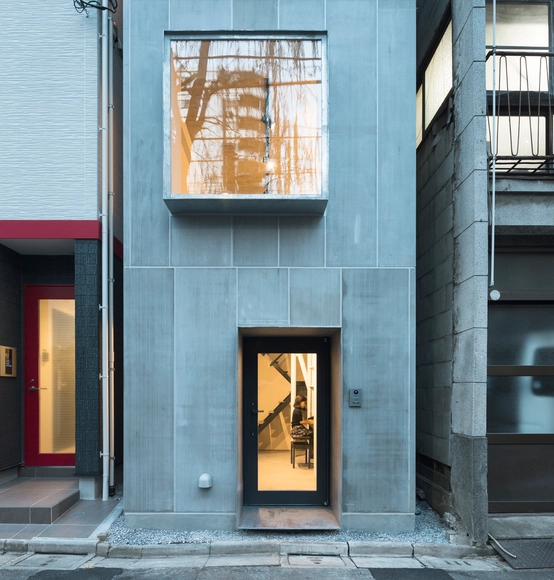-
ArchDaily
-
Taito City
Taito City: The Latest Architecture and News
https://www.archdaily.com/1016470/monospinal-headquarters-office-building-makoto-yamaguchi-designHana Abdel
https://www.archdaily.com/1004990/tearoom-nigo-g-architects-studioHana Abdel
https://www.archdaily.com/980170/hende-scheme-kuramae-office-ddaaHana Abdel
https://www.archdaily.com/963269/maru-architecture-uenosakuragi-office-maru-architectureHana Abdel
https://www.archdaily.com/959158/base-office-unemori-architectsHana Abdel
https://www.archdaily.com/938085/majimaya-confectionery-tool-shop-kamitopenPilar Caballero
https://www.archdaily.com/926930/compact-house-in-kuramae-kawakubo-tomoyasu-architects-and-associatesPilar Caballero






