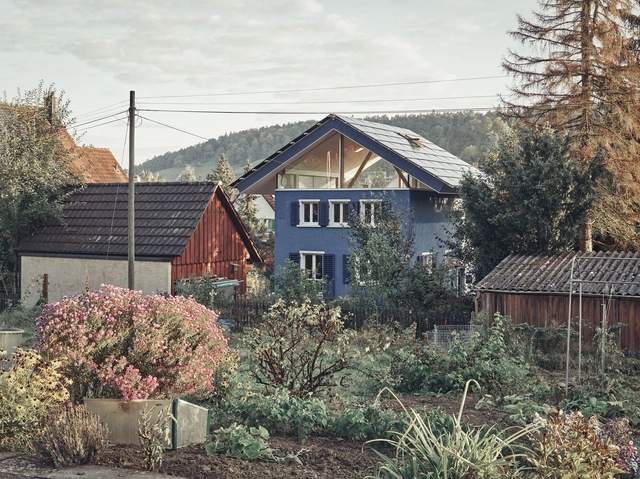-
ArchDaily
-
Switzerland
Switzerland
https://www.archdaily.com/1027921/libellules-community-center-acau-architectureValeria Silva
https://www.archdaily.com/1027813/house-for-almost-everything-comte-meuwlyAndreas Luco
https://www.archdaily.com/1027410/five-villas-noue-studioHadir Al Koshta
https://www.archdaily.com/1027408/condominium-apartments-lacroix-chessexHadir Al Koshta
https://www.archdaily.com/1026944/sainte-croix-gymnasium-mue-atelier-plus-bsaar-plus-erbat-saValeria Silva
https://www.archdaily.com/1026596/villa-in-veyrier-lacroix-chessexHadir Al Koshta
https://www.archdaily.com/1026593/school-davos-transformation-cura-architektenHadir Al Koshta
https://www.archdaily.com/1026594/mon58-house-associatiHadir Al Koshta
https://www.archdaily.com/1026288/bellerivestrasse-36-zurich-office-building-cf-mollerValeria Silva
https://www.archdaily.com/1026038/kindergarten-torricella-celoria-architectsPilar Caballero
https://www.archdaily.com/1025591/the-wandering-house-lionel-ballmerPilar Caballero
https://www.archdaily.com/1025595/daillens-sports-facility-localarchitecturePilar Caballero
https://www.archdaily.com/1025494/house-with-a-flying-roof-lorenz-bachmannPilar Caballero
https://www.archdaily.com/1025318/replacement-buildings-old-carpentry-beck-oser-architektenHadir Al Koshta
https://www.archdaily.com/1025077/instalation-border-crossing-agencia-tpba-plus-clube-plus-pianca-arquiteturaValeria Silva
https://www.archdaily.com/1023939/kantina-barakiHadir Al Koshta
 © Giorgio Marafioti
© Giorgio Marafioti



 + 47
+ 47
-
- Area:
1000 m²
-
Year:
2024
-
Manufacturers: Accoya, Artemide, Bimbo Hinnen Spielplatzgeräte AG, Ceramiche Vogue, DGA, +7Forbo, Hunter Douglas, Knauf, Linea Light Group, Regent, Schenker Storen, Suisse Frame-7 -
https://www.archdaily.com/1024484/kindergarten-in-locarno-cappelletti-sestito-architettiValeria Silva
https://www.archdaily.com/1023938/jajaffe-restaurant-transformation-barakiHadir Al Koshta







































































































