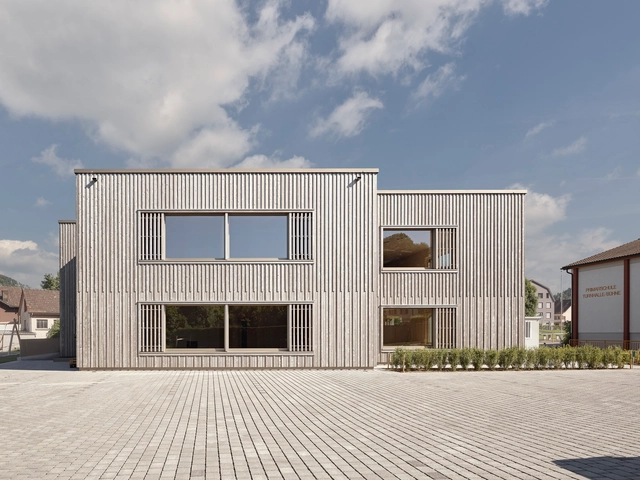-
ArchDaily
-
Switzerland
Switzerland
https://www.archdaily.com/1020843/airbubble-restorative-space-ecologicstudioHadir Al Koshta
https://www.archdaily.com/1020733/zur3-data-center-gruner-and-friendsHadir Al Koshta
https://www.archdaily.com/1017217/house-riken-tormen-architekten-agPaula Pintos
https://www.archdaily.com/883797/deaconry-bethanien-e2aCristobal Rojas
https://www.archdaily.com/1018538/public-facilities-building-lacroix-chessexHadir Al Koshta
https://www.archdaily.com/1018655/perfect-day-house-giona-bierens-de-haan-architecturesHadir Al Koshta
https://www.archdaily.com/1018096/negrellisteg-arge-negrelliHadir Al Koshta
https://www.archdaily.com/992681/thalwil-house-harry-gugger-studioLuciana Pejić
https://www.archdaily.com/1017720/mezzovico-pedestrian-and-bicycle-footbridge-renovation-enrico-sassi-architettoHadir Al Koshta
https://www.archdaily.com/1017678/alpine-chalet-cpl-ralph-germann-architectesHadir Al Koshta
https://www.archdaily.com/993877/music-pavilion-lorenz-bachmann-plus-atelier-voidPaula Pintos
https://www.archdaily.com/1017452/caaa-restaurant-by-pietro-catalano-external-referenceValeria Silva
https://www.archdaily.com/1017402/vertical-extension-on-avenue-wendt-lecroix-chessexValeria Silva
https://www.archdaily.com/1017187/aeschi-school-haller-gut-architectsValeria Silva
https://www.archdaily.com/1016625/dirty-harry-residential-building-neumeAnna Dumitru
https://www.archdaily.com/1016295/butschwil-primary-school-illiz-architekturAnna Dumitru
https://www.archdaily.com/991758/bruhl-solothurn-school-complex-kollektiv-marudoPaula Pintos
https://www.archdaily.com/1016033/hochbord-housing-conen-sigl-architektenPaula Pintos













