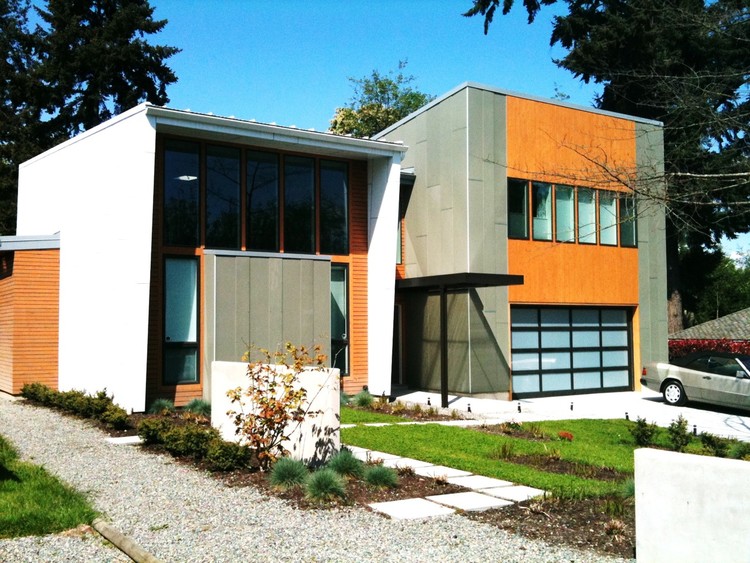
In today’s world “going green” has become a top priority in our society, and sustainable buildings and design are at the forefront of this green revolution. While many designers are focusing on passive and active energy systems, the reuse of recycled materials is beginning to stand out as an innovative, highly effective, and artistic expression of sustainable design. Reusing materials from existing on site and nearby site elements such as trees, structures, and paving is becoming a trend in the built environment, however more unorthodox materials such as soda cans and tires are being discovered as recyclable building materials. Materials and projects featured after the break.










































