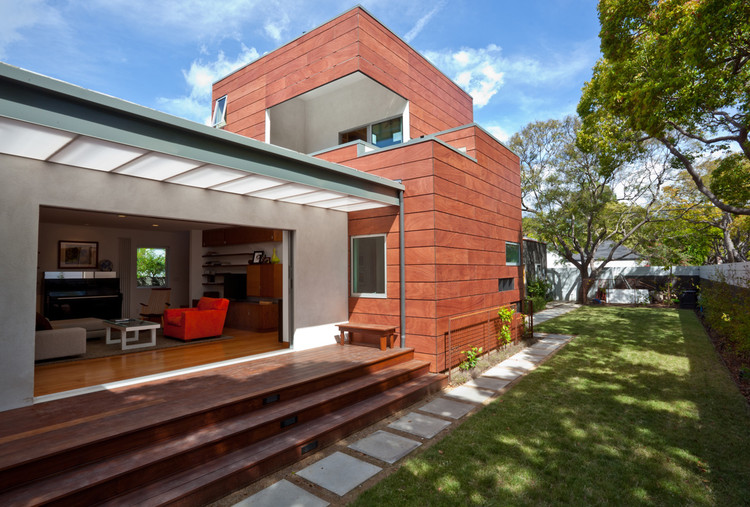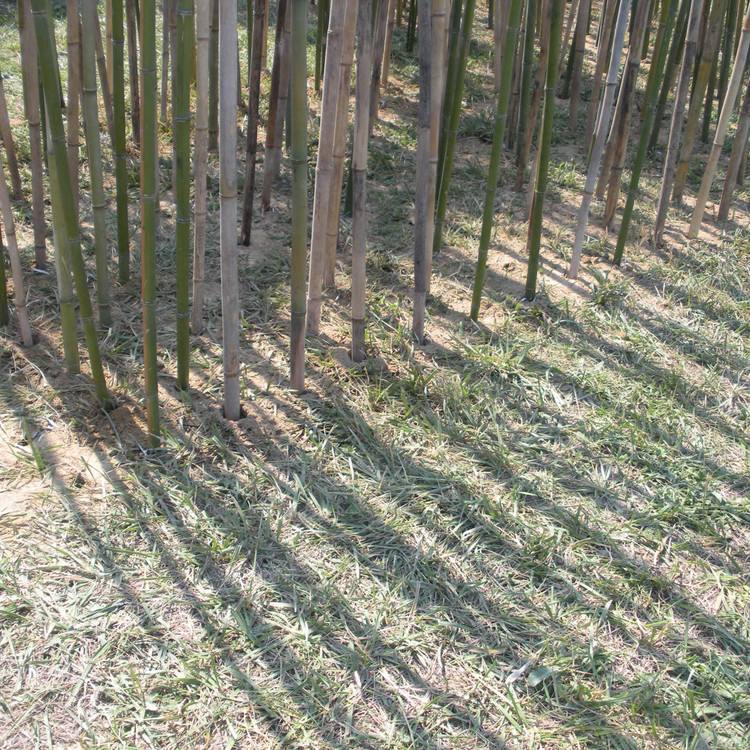
The aim of the sustainable residential complex, designed by Morfearch, is not only the production of new buildings able to satisfy living space requests, but the will to offer public services to the new settlement and open to the “outer” population. The project area, crossed north to south by divergent paths, generates trapezoidal spaces that become the generating principle of the different parts of the whole complex: every secondary parcel is indeed composed by different size tanks, 30 to 120cm high, open to different uses, materials, and patterns: green areas, water, paved spaces, vegetation and gardens, available for residents with a leisure, but also social, function. More images and architects’ description after the break.



















































