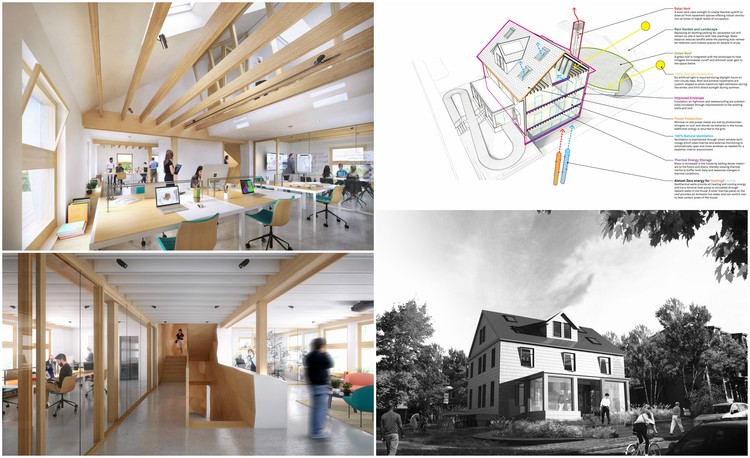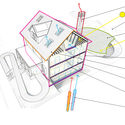
Dr. Margot Krasojević, known for creating impossibly futuristic architecture has unveiled her latest project: a bridge that can sail across the water. Dubbed the “Revolving Sail Bridge” - the experimental project was commissioned by the Ordos government in the Kanbashi District of Inner Mongolia (China) to be built across the Wulamulum River. Featuring a main floating section topped with a carbon-fibre triple sail, the flexible structure is capable of sailing anywhere across the river to relocate itself.





























.jpg?1497550945)
.jpg?1497550961)


.jpg?1479223605)
.jpg?1479221177)
.jpg?1479235657)
.jpg?1479305949)






_Nigel_Young_l_Foster___Partners_2317_FP619882.jpg?1496385984)
_Nigel_Young_l_Foster___Partners_2317_FP619882.jpg?1496385984)
_Nigel_Young_l_Foster___Partners_2317_FP619883.jpg?1496385944)
_Nigel_Young_l_Foster___Partners_2317_FP619884.jpg?1496386049)
_Nigel_Young_l_Foster___Partners_2317_FP619885.jpg?1496386156)





