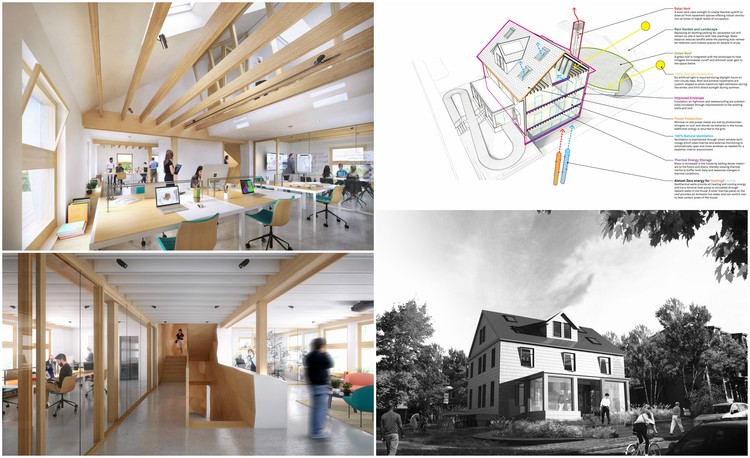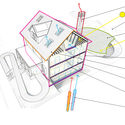
As part of a global, interdisciplinary effort to tackle climate change, architects are devoting resources towards optimizing the energy efficiency of buildings old and new. This effort is more than justified, given that buildings account for almost 40% of UK and US emissions. Although sustainability is now a hallmark of many new architectural schemes, the energy inefficiency of structures from the 18th and 19th centuries still contribute to global carbon emissions on a vast scale.
In order to address the challenge of intelligently retrofitting existing buildings, the Harvard Center for Green Buildings (CGBC) at the Harvard University Graduate School of Design, in collaboration with Snøhetta and Skanska Technology, are retrofitting the CGBC’s headquarters in a pre-1940s timber-framed building, aiming to create one of the world’s most ambitious sustainable buildings. HouseZero is driven by uncompromising performance targets, such as 100% natural ventilation, 100% daylight autonomy, and almost zero energy required for heating and cooling. The result will be a prototype for ultra-efficiency, reducing reliance on energy-intensive technology whilst creating a comfortable indoor environment.


Central to the HouseZero retrofit is an upgrade of the existing envelope, with additional insulation, enlarged windows, skylights, and crucially a retention of the building’s historic character. The envelope is designed to interact with seasonal changes, responding to changing air quality and comfort requirements. Sophisticated room sensors open and close windows to maintain air quality, while a ‘solar vent’ directs air through the basement event space. Deeper still, a ground-source heat pump channels naturally heated or cooled water through the floor slabs dependent on the season.
HouseZero also targets daylight autonomy, with sculpted window shrouds protecting interior spaces from the heat of direct sunlight during summer months, yet allowing winter sunlight into spaces to reduce seasonal heat demand.
In tandem with its environmental strides, HouseZero adopts a user-friendly approach to retrofits. Materials favouring acoustic absorption line the interior, whilst the exposure of existing beams to create double-height spaces also impacts positively on acoustics and user-perception. The interior material palate includes clay plaster, birch wood, and ultra-high-slag concrete, choices influenced by air quality enhancement, low emissions, local availability, and the creation of a balanced, comfortable indoor environment.

The electrical energy required to maintain ZeroHouse is derived from rooftop photovoltaic panels. A single battery is employed for night time use and low-sun conditions, with surplus clean energy fed back into the local grid.
With this array of environmentally-conscious alterations, ZeroHouse is targeting a long-term goal of complete energy autonomy. In order to address the 2°C maximum warming target set in the Paris Climate Agreement, the decisions made in the retrofit of HouseZero offsets the hidden emissions generated throughout the building’s life cycle, from fabrication through to decommissioning.

Before now, this level of efficiency could only be achieved in new construction, says Ali Malkawi, professor of architectural technology at the Harvard Graduate School of Design. We want to demonstrate what’s possible, show how this can be replicated almost anywhere, and solve one of the world’s biggest energy problems - inefficient existing buildings.
You can learn more about HouseZero from this official website.
News via: Snøhetta.










