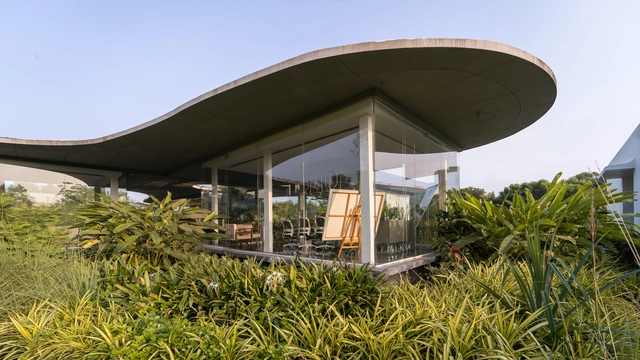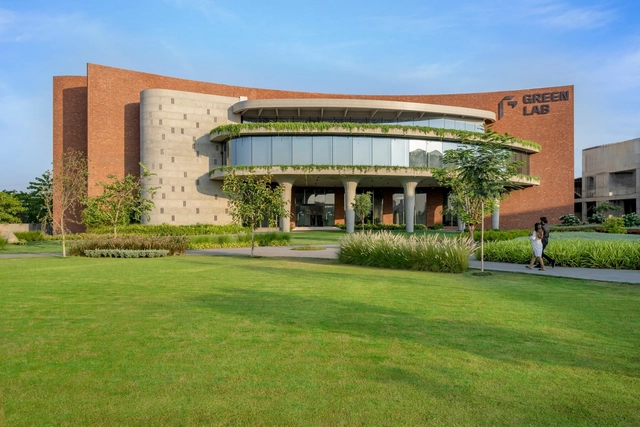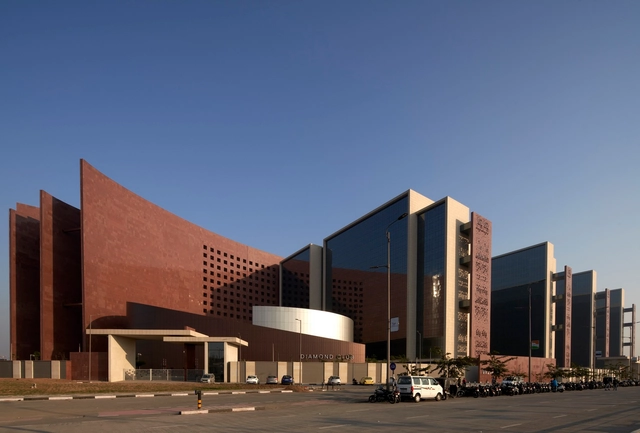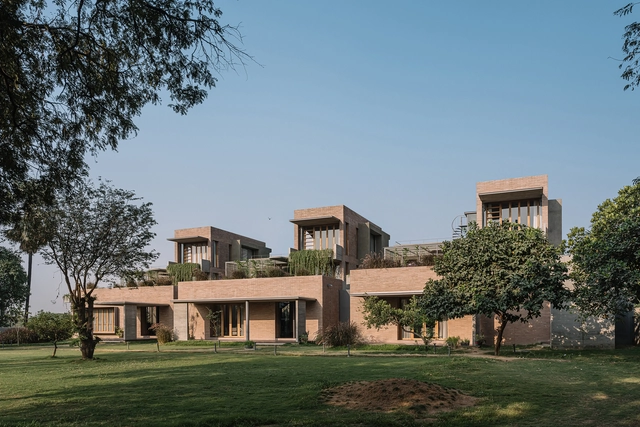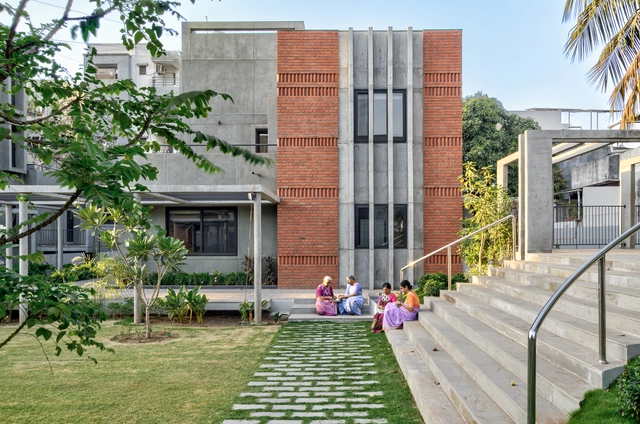-
ArchDaily
-
Surat
Surat: The Latest Architecture and News
 © Dinesh Mehta
© Dinesh Mehta



 + 23
+ 23
-
- Area:
1280 m²
-
Year:
2021
-
Manufacturers: ARTIZE, Architectural Lighting Works, Cooline, Daikin, Dercora, +6Jaquar, Maruti Hardware, Mufaddal Glass Creation, Nolte, Vago Forniture, Vitrum-6 -
https://www.archdaily.com/1026370/150-steps-up-to-the-sea-house-matharoo-associatesHana Abdel
https://www.archdaily.com/1000208/kaaryashala-office-aangan-architectsHana Abdel
https://www.archdaily.com/1024590/amoeba-office-hiren-patel-architectsMiwa Negoro
 © Ishita Sitwala | The Fishy Project
© Ishita Sitwala | The Fishy Project



 + 34
+ 34
-
- Area:
4386 m²
-
Year:
2024
-
Manufacturers: Grohe, Artlight, Colortek, Daikin, Dulux, +15Fanzart, Global Light, Havells, Hyback, Ica Pidilite, Jai Jalaram Brick Works, Kohler, MRF, Marfil, Nexion, Platina Stone, Shobhan, Stone World, Surface Element, Vardhaman Glass House-15 -
https://www.archdaily.com/1022753/retreat-home-neogenesis-plus-studi0261Hana Abdel
https://www.archdaily.com/1016847/girls-college-and-hostel-for-model-education-trust-neogenesis-plus-studi0261Hana Abdel
https://www.archdaily.com/1015668/nursing-college-ashaktashram-neogenesis-plus-studi0261Hana Abdel
https://www.archdaily.com/1013849/greenlab-diamonds-factory-design-work-groupPilar Caballero
https://www.archdaily.com/1010709/surat-diamond-bourse-morphogenesisHana Abdel
https://www.archdaily.com/1009521/off-the-grid-apartment-dotValeria Silva
https://www.archdaily.com/1005971/the-white-bleached-house-neogenesis-plus-studi0261Hana Abdel
https://www.archdaily.com/1003374/jungalow-house-2-neogenesis-plus-studi0261Hana Abdel
https://www.archdaily.com/1001691/chitrakut-residences-aangan-architectsAndreas Luco
 © Pratikruti09
© Pratikruti09



 + 17
+ 17
-
- Area:
1014 m²
-
Year:
2022
-
Manufacturers: Astral Pipes, Bison panel, Century, Classic Marble, Crompton, +15Daikin, Delta, Domal, Express Lifts, Hafele, Hybec, Laticrete, Lucky Glass, Marble Magic Wonder, Natural Stone, Norisys, Olive, Simpolo, Swev India, Ultratech-15 -
https://www.archdaily.com/998156/the-breathing-house-aangan-architectsHana Abdel
https://www.archdaily.com/991945/frammed-earth-house-dwellHana Abdel
 © Pratikruti09 - Ar. Pratik Chandresha
© Pratikruti09 - Ar. Pratik Chandresha



 + 23
+ 23
-
- Area:
709 m²
-
Year:
2021
-
Manufacturers: Technal, BGPS Group, Excellent Elevators, Jay Jalaram Brick Works, Luxurito Living_Perfect Glazed, +8Norisys, Shree Ram Marble, Solarium Green Energy LLP, Surat Refrigeration & Engg, Tirupati Sales_Philips Lights, Ultratech, Unique Plastic, Yale Lock with Automation-8 -
https://www.archdaily.com/985430/kandarp-a-house-of-interaction-aangan-architectsAndreas Luco
https://www.archdaily.com/984142/shed-studio-iiHana Abdel
https://www.archdaily.com/982809/vahadivan-house-design-work-groupAndreas Luco
https://www.archdaily.com/982519/the-raw-abode-the-brick-talesHana Abdel




