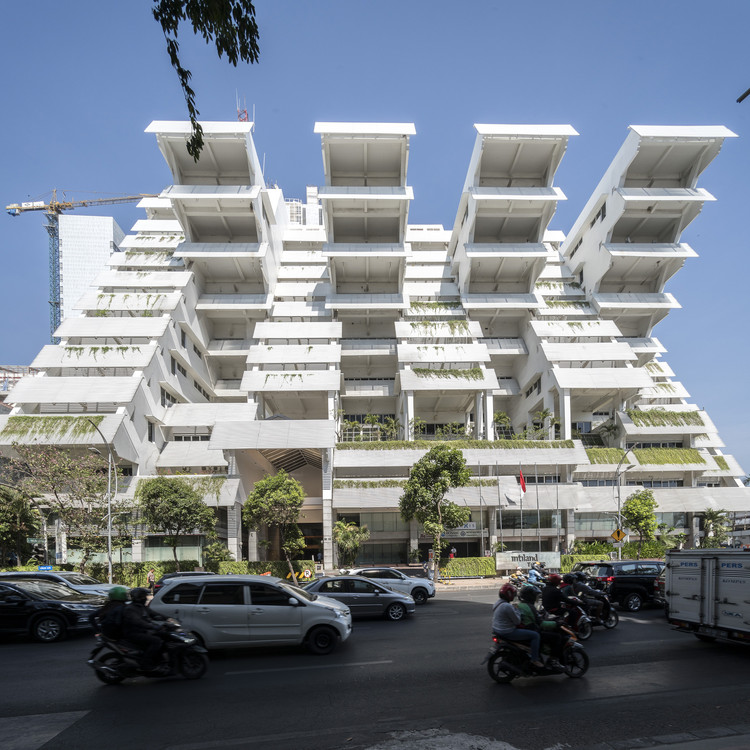
-
Architects: WHAstudio
- Area: 744 m²
- Year: 2023
-
Manufacturers: Daikin, Paloma, Restomart, Toto, Wisma Sehati
-
Professionals: EY Consulting Engineers










To speak of Paul Rudolph’s illustrious career is to trace a grand arc stretching from the 1940s to the 1990s. More often than not, the popular narrative begins with his student days at Harvard under the tutelage of Walter Gropius, touches upon his earliest, much-loved Florida beach houses, circles around his eventual break from the rigidity of both the Sarasota School and the International Style, and finally races towards the apex: his chairmanship of the Yale School of Architecture, and the concurrent shift to a Brutalist architectural style characterized by monumental forms, rugged concrete, and interwoven, multilevelled spaces awash with a remarkable interplay of light. Then comes the fall from grace: the beloved Yale Art and Architecture Building went up in flames just as the architecture profession began to question modernist ideals, and eventually Postmodernism was ushered in. Flickering, sputtering, Rudolph's grand narrative arc lurched towards Southeast Asia, bearing away the “martyred saint.” Save for several scattered commissions in the United States, Rudolph spent the last two decades of his life building abroad, mostly across Hong Kong, Indonesia, and Singapore, until his death in 1997.
But of course, time and again, historians have sought to challenge the myth of the failed architect by rereading his understudied work from the late years. Adding to this growing corpus of fresh research and alternate perspectives is architectural photographer Darren Soh’s ongoing project documenting—so far—three of Rudolph’s major works in Southeast Asia: The Colonnade (1986) and The Concourse (1994) in Singapore, and the Intiland Tower (1997) in Surabaya, Indonesia.


Perhaps the most surprising thing about bamboo - besides being an entirely natural, sustainable material with the tensile strength of steel that can grow up to 900 millimeters (3 feet) in just 24 hours - is that it's not more widely recognized as a fantastic construction material. Like many traditional building materials, bamboo no longer has the architectural currency that it once did across Asia and the pacific, but the efforts of Elora Hardy may help put it back into the vernacular. Heading up Ibuku, a design firm that uses bamboo almost exclusively, Hardy's recent TED Talk is an excellent run through of bamboo's graces and virtues in construction, showing off sinuous private homes and handbuilt school buildings.