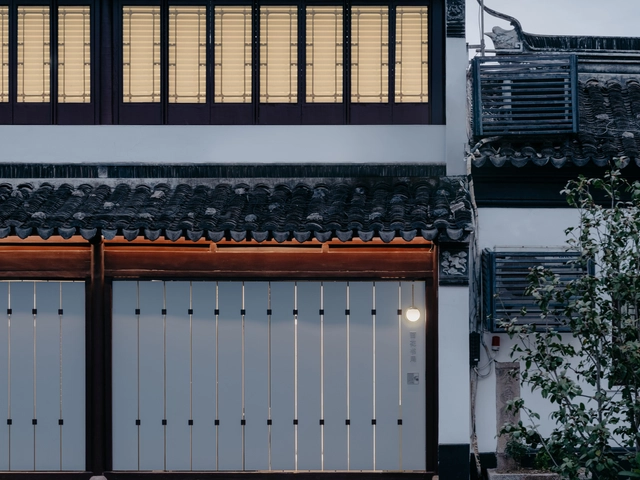-
ArchDaily
-
Su Zhou Shi
Su Zhou Shi: The Latest Architecture and News
https://www.archdaily.com/1036183/expansion-and-renovation-of-primary-school-and-urban-infrastructure-multi-system-complex-atelier-archmixingPilar Caballero
https://www.archdaily.com/1032764/suzhou-snow-peak-cafe-kiki-archi韩爽 - HAN Shuang
https://www.archdaily.com/1032853/baihua-bookstore-tsing-tien-makingAndreas Luco
https://www.archdaily.com/1028197/huachiao-vibrant-sports-park-sobaAndreas Luco
https://www.archdaily.com/1022551/the-orchestra-park-sobaHadir Al Koshta
https://www.archdaily.com/1021243/sky-castle-kindergarten-sobaAndreas Luco
https://www.archdaily.com/1017140/jinji-lake-pavilion-galaxy-archAndreas Luco
https://www.archdaily.com/1016591/cf-jiangnan-house-changyuan-in-suzhou-atelier-deshausPilar Caballero
https://www.archdaily.com/1014709/the-floating-courtyard-underground-entrance-plaza-renovation-deep-origin-labValeria Silva
https://www.archdaily.com/1013649/pavilion-lucida-deep-origin-labPilar Caballero
https://www.archdaily.com/1012937/visitor-center-of-kunshan-urban-ecological-forest-park-atelier-archmixingAndreas Luco
https://www.archdaily.com/1012830/renovation-of-the-former-residence-of-zhang-taiyan-tsing-tien-makingAndreas Luco










