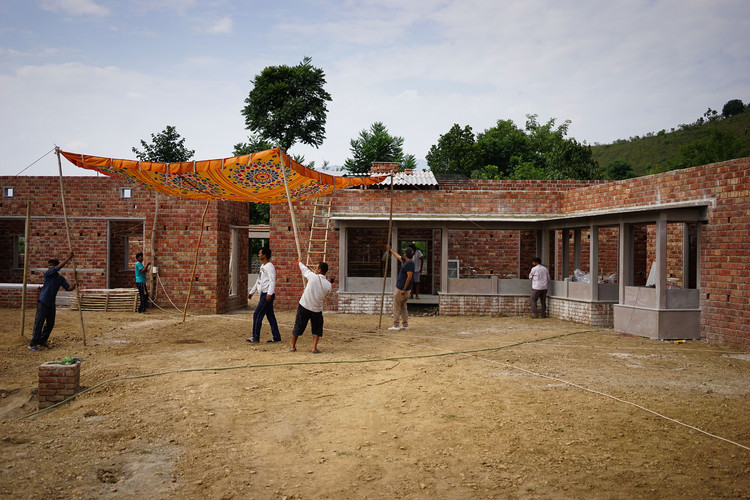
The MPavilion represents one of the most important architectural events happening annually in Melbourne, Australia. Initiated and founded by the Naomi Milgrom Foundation, the event was first launched in 2014 and has since brought internationally recognized architects to design a temporary structure in Melbourne's Queen Victoria Gardens in a system similar to London’s Serpentine Gallery Pavilion. From Sean Godsell's solar-actioned panels to Studio Mumbai‘s experimental bamboo structure, each pavilion explores craftsmanship and contemporary design while fostering a rich cultural program for several months before being disassembled and donated to one of the city’s parks. As the latest pavilion was recently inaugurated by Tadao Ando, we look back at the previous editions of Australia’s most famous annual structure.







.jpg?1615997134)

.jpg?1615997115)




































