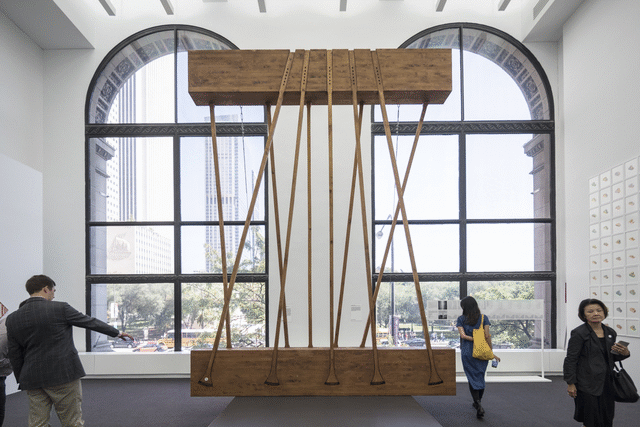_Studio_Gang.jpg?1524241991)
Studio Gang has released details of their first project in Los Angeles, a 26-story mixed-use tower designed in collaboration with local development partner Creative Space and European lifestyle brand MOB. The scheme places an emphasis on community spaces, with a curved form creating dynamic public plazas at street level, forming a link between Chinatown, the recently-opened LA State Historic Park, Union Station, and El Pueblo.
Located on 643 North Spring Street, the scheme will provide 300 apartments ranging from studios to three-bedroom units, and a 149-room hotel operated by MOB. Emphasizing the importance of community space and interaction, the residents and hotel guests will share a rooftop amenity deck with landscaped terraces on the second and third floor, as well as a gym, coworking spaces, rentable offices, pop-up stores, a rooftop swimming pool and bar, and space for outdoor cooking.



_copy.jpg?1523972795&format=webp&width=640&height=580)


_copy.jpg?1523972652)

_copy.jpg?1523972795)






.jpg?1516742161&format=webp&width=640&height=580)








.jpg?1505616851)
.jpg?1505616994)
.jpg?1505616940)
.jpg?1505616970)

_Hedrich_Blessing.jpg?1505749276&format=webp&width=640&height=580)
_Hedrich_Blessing.jpg?1505749257)
_Hedrich_Blessing.jpg?1505749243)
_Tom_Harris.jpg?1505749667)
_Ronald_Leon_Hale_-_Diner_en_Blanc_Chicago_2014.jpg?1505749688)
_Hedrich_Blessing.jpg?1505749276)















.jpg?1500409490)


.jpg?1500409524)



.jpg?1499456785)
.jpg?1499456766)
.jpg?1499456816)

_Hedrich_Blessing_012.jpg?1494276345)






