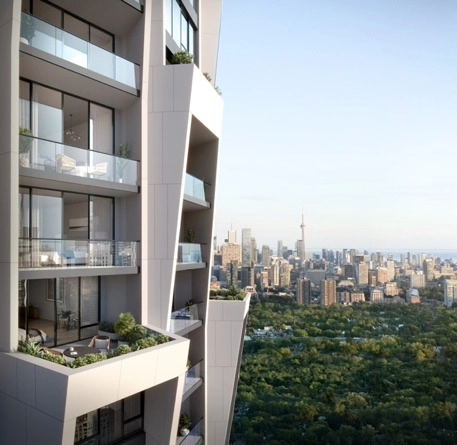
As we reflect on the unfolding of 2023, it has been a remarkable chapter in the world of architecture and design. This year saw the fruition of numerous groundbreaking projects that have left a mark on our collective built environment. This narrative takes place around a year of significance, with a renewed commitment to combat climate change, with dialogue initiated around world-renowned events such as the UIA World Congress of Architecture in Copenhagen or the 18th International Architecture Exhibition in Venice – La Biennale di Venezia.
This curated list includes projects that opened to the public in 2023. Each of them was designed and long-awaited to be completed. The featured architects include MVRDV, Zaha Hadid Architects, Snøhetta, Studio Gang, and OMA in collaboration with Shohei Shigematsu. Each of these firms is a unique design studio with its specific architectural style; while all these listed built projects are public and commercial.


















































_Studio_Gang.jpg?1650877866&format=webp&width=640&height=580)

_Studio_Gang.jpg?1650877933)
_Studio_Gang.jpg?1650877902)
_Studio_Gang.jpg?1650877802)
_Studio_Gang.jpg?1650877866)
_StudioGang_AMNHl_032522.jpg?1648801718&format=webp&width=640&height=580)
_Studiogang_AMNH_Exterior_032522.jpg?1648801573)
_StudioGang_AMNH_Vivarium_20220323.jpg?1648801887)
_StudioGang_AMNH_Central_Exhibition_032522_61_.jpg?1648801779)
_Studiogang_AMNH_Exterior_Entrance_032522.jpg?1648801585)
_StudioGang_AMNHl_032522.jpg?1648801718)


















StudioGang.jpg?1636447310&format=webp&width=640&height=580)
StudioGang.jpg?1636447390)
StudioGang.jpg?1636447331)
StudioGang.jpg?1636447289)
StudioGang.jpg?1636447383)
StudioGang.jpg?1636447310)











