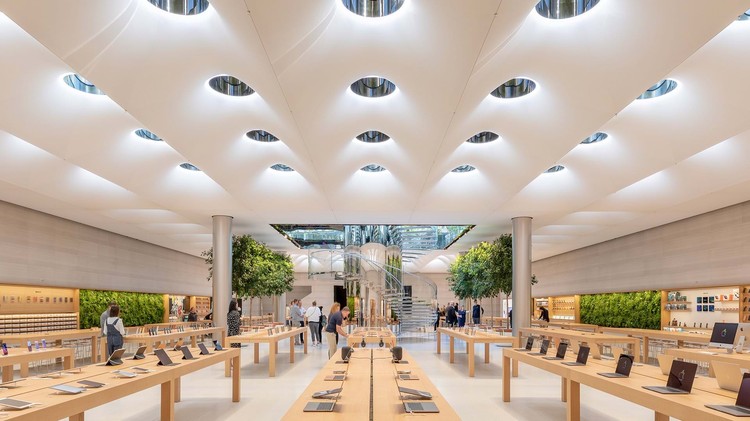
In Tokyo's bustling Ginza district, where tradition and modernity converge, the Maison Hermès emerges as a luminous architectural icon. Designed by Renzo Piano Building Workshop and completed in 2001, the 15-story structure serves as the Japanese headquarters of Hermès, the renowned French luxury brand celebrated for its craftsmanship and timeless elegance. Beyond its function as a commercial hub, the building encapsulates Hermès' ethos, transforming its urban site into a dialogue between light, materiality, and context.











_Nigel_Young-_Foster___Partners_Westlake.jpg?1576163568)

























































