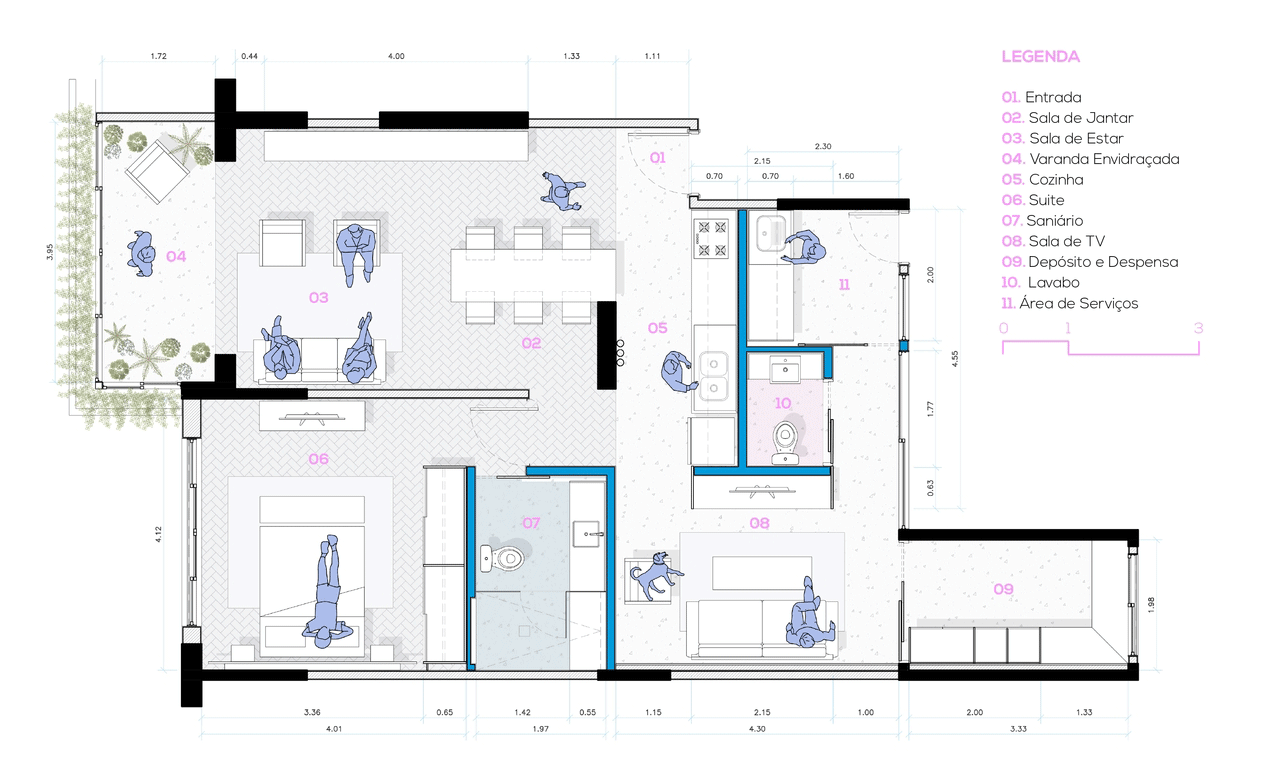
In the global context, the first factories emerged in the latter part of the 16th century, primarily housing typographic workshops. Over time, their purposes expanded to include carpentry, tapestry, and porcelain workshops. However, the recognizable form of industrial buildings we see today only took shape in the 18th century, closely tied to the transformations brought about by the Industrial Revolution. The shift from human labor to machinery fundamentally altered the scale of these structures, turning them into expansive warehouses.































