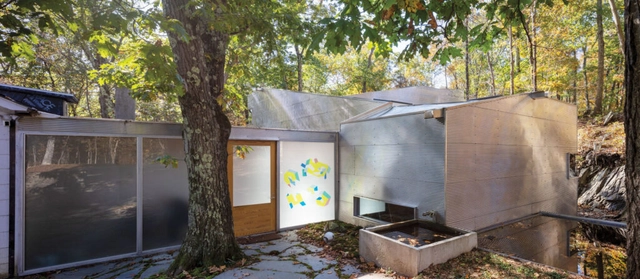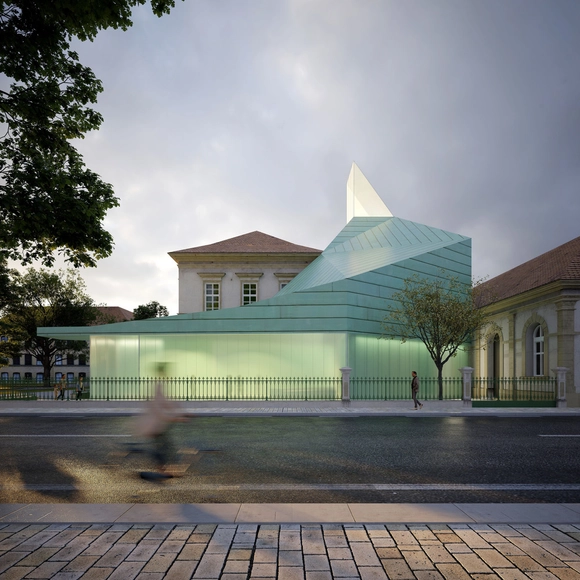
Sustainability in architecture is often framed as a universal challenge, leading to standardized solutions that prioritize efficiency over context. However, architecture is inherently tied to its environment — buildings interact with climate, topography, and cultural history in ways that demand specificity. Instead of relying on standardized sustainability checklists, how can architecture embrace site-specific solutions? This conversation is deeply connected to the concept of Genius Loci, or the spirit of a place, introduced by Christian Norberg-Schulz and embraced by architects advocating for designs that resonate with their surroundings. It suggests that architecture should not be imposed upon a site but rather emerge from it, informed by its materials, climate, and cultural significance. This philosophy challenges the widespread application of generic sustainable technologies, instead proposing that sustainability must be inherently tied to the location in which it operates.































































.jpg?1656484624&format=webp&width=640&height=580)
.jpg?1656484650)
.jpg?1656484668)

.jpg?1656484634)
.jpg?1656484624)

























