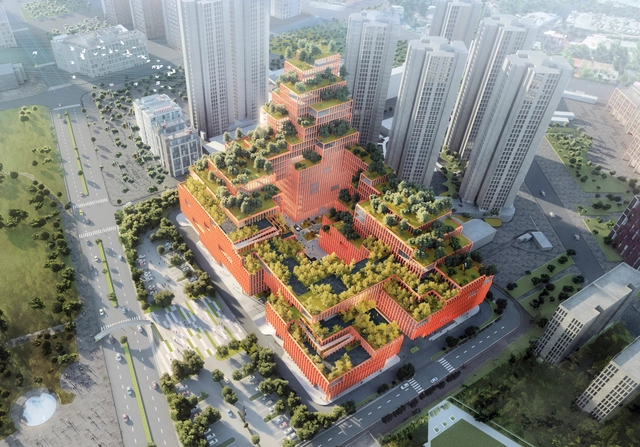
In order to inspire our audience, generate critical debates, and develop ideas, ArchDaily has been continuously questioning architects about the future of architecture. To define emerging trends that will shape the upcoming cities, examining “What will be the future of architecture?” became an essential inquiry. More relevant during these ever-changing moments, discover 10 interviews from ArchDaily’s archived YouTube playlists that will highlight diverse visions from 10 different pioneers of the architecture field.















.jpg?1591114518&format=webp&width=640&height=580)





















Stefano_Boeri_Architetti_tre_nuove_scuole_per_tirana_Scuola_3_total.jpg?1552748138)

StefanoBoeriArchietti_URBAN_SYSTEM_agriculture.jpg?1552748062)












.jpg?1527163240)








