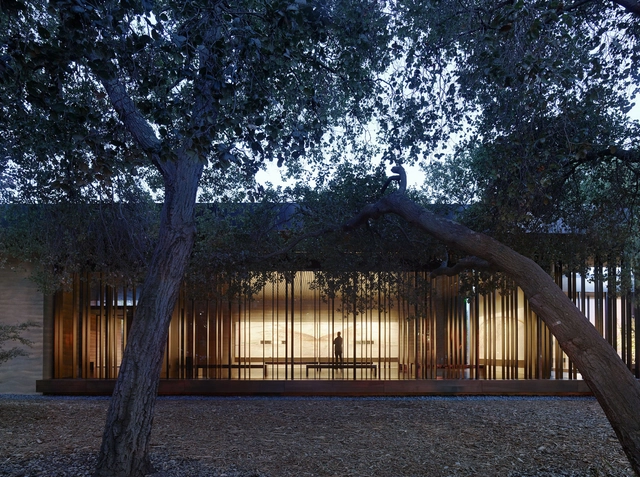
-
Architects: Klopf Architecture
- Area: 3230 ft²
- Year: 2020
-
Professionals: ORB Construction Brendan O'Reilly, Sezen and Moon, Outer Space


.jpg?1556031417&format=webp&width=640&height=580)


Sergei Tchoban, managing partner of the architectural firm nps tchoban voss with offices in Berlin, Dresden, and Hamburg, SPEECH in Moscow and founder of the Tchoban Foundation – Museum for Architectural Drawing in Berlin and Andrew Zago, partner and founder of the firm Zago Architecture in Los Angeles will talk about the architectural hand- and computer generated drawings in architectural practice today. The importance of a drawing as an official language of an architect, as well as collecting and displaying it.
The panel will be moderated by Wim de Wit, Adjunct Curator of Architecture and Design at the Cantor.


Stanford University's Start.Home has won fifth place overall and tied for first place in affordability in the 2013 Solar Decathlon. Read the team’s description to learn more:
For the U.S. Department of Energy Solar Decathlon 2013, Stanford University designed the Start.Home to provide energy efficiency at the push of a button to a new generation of environmentally conscious occupants. With modular architecture and advanced controls to optimize each component, the house aims to spark a revolution by lowering the entry barrier for an ultra-efficient house and making sustainability trendy, social, and affordable.

San Francisco-based Aidlin Darling Design has broke ground on the Windhover Contemplative Center at Stanford University. Inspired by Nathan Oliveira’s meditative Windhover paintings, the single-story, 4,000 square foot spiritual retreat is intended to provide students, faculty and staff members a quiet place of refuge from the intensity of daily life.
