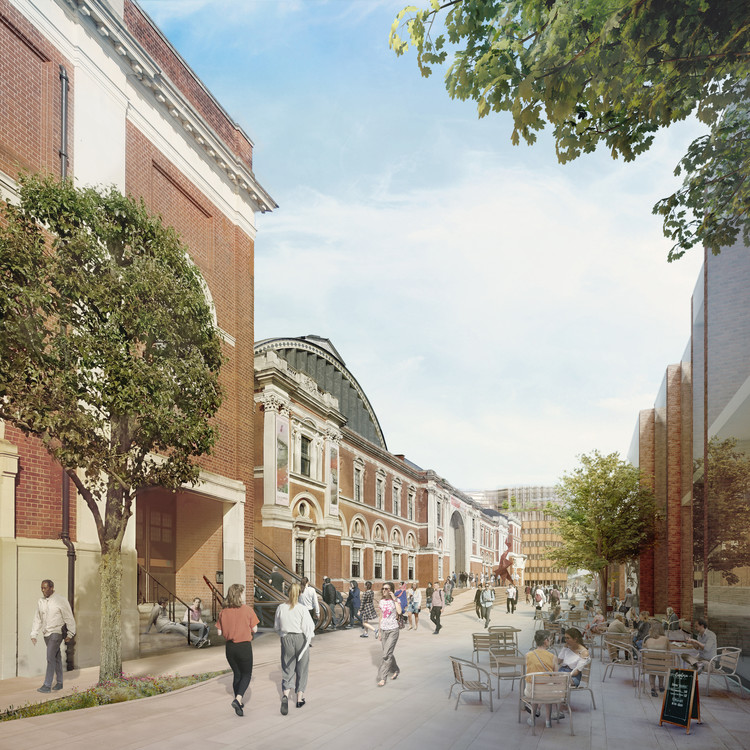
SPPARC architecture and design studio has revealed plans to renovate the former Ravenscourt Park Hospital in Hammersmith, London, which has stood vacant for two decades. The building, originally named the Royal Masonic Hospital and designed by Thomas S. Tait, is regarded as one of the first major modern buildings in the UK and was Europe's largest independent acute hospital when it was opened by King George V in 1933. Built to provide low-cost treatment for Freemasons and their families, the 260-bed facility operated until 1994, reopened as an NHS hospital in 2002, and was permanently closed in 2004. According to the recent announcement, the Grade II listed landmark, currently on Historic England's Heritage at Risk register, is intended to be repurposed as 140 new homes, a 65-bed care home, and spaces available for public hire.

























