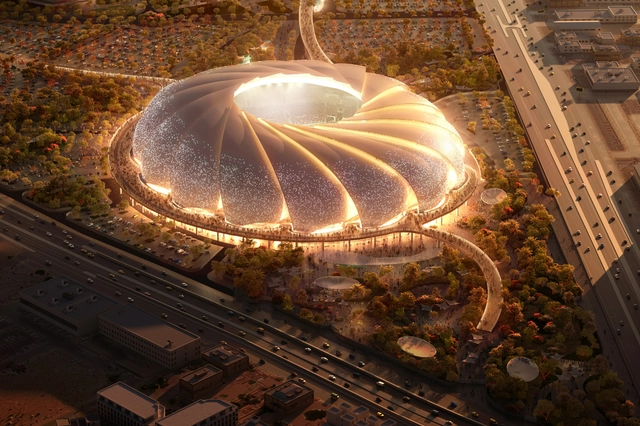
Tirana, the capital of Albania, is experiencing a rapid transformation driven by the long-term urban strategy outlined in the Tirana 2030 (TR030) Master Plan. Developed in 2017 by Stefano Boeri Architetti, UNLAB, and IND [Inter.National.Design] through a competition organized by the Ministry of Urban Development, the plan's objectives include increasing urban density, improving public infrastructure, and integrating green spaces and open areas into the urban fabric. It is in this dynamic setting that MVRDV has won the international competition for Tirana's new Asllan Rusi Sports Palace. Conceived as a mixed-use development, the project, named The Grand Ballroom, combines a 6,000-seat arena for basketball and volleyball with residential apartments, a hotel, and ground-level retail. With its spherical form exceeding 100 metres in diameter, the design adds a distinctive landmark to Tirana's growing collection of ambitious architectural projects.










































![Velodrome d’Hiver [Collection Jules Beau. Photographie sportive] : T. 35. Années 1908, 1909 et 1910 / Jules Beau. Image © Wikiedia, uner Public Domain license Over 100 Years of Olympic Heritage: What Became of the 1924 Paris Olympic Venues? - 4 的图像 4](https://images.adsttc.com/media/images/666a/c2fe/03ec/3765/0da2/ecfd/thumb_jpg/over-100-years-of-olympic-heritage-what-became-of-the-1924-paris-olympic-venues_7.jpg?1718272774)





































