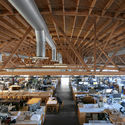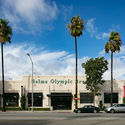
Designed by SPF:architects, the Michelle and Barack Obama Sports Center in Baldwin Hills, Los Angeles, celebrates the center’s rich history and community commitment in an eco-friendly, prefabricated facility. Formerly known as the Rancho Cienega Sports Complex, the center will expand the pre-existing structure and provide additional recreational facilities but in a cost-effective way. Construction has been ongoing since 2018 and is set to be complete mid-summer of 2021.





















