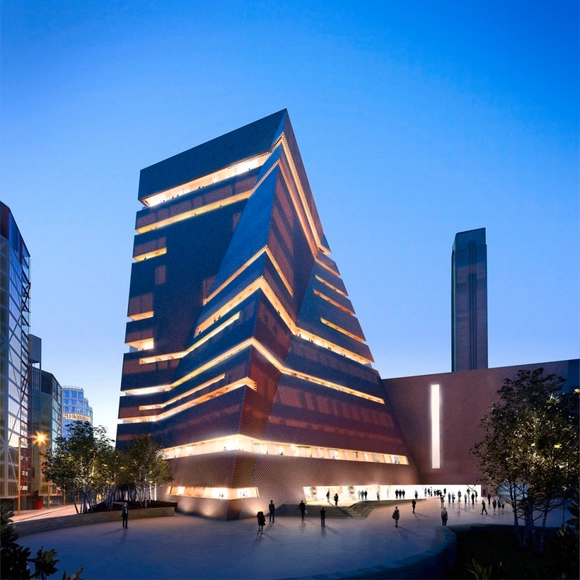
New York-based firm HWKN will create 18,200 square meters of urban development in the commercial quarter of the new Canada Water regeneration plan. In collaboration with the scheme's master planner, BIG – Bjarke Ingels Group, the developer Art-Invest Real Estate UK, and the local community, HWKN makes its UK architectural debut by designing one of the three buildings at the Dockside, London. The building will blend innovative workspaces, commerce, and communal amenities.
The Canada Water Masterplan will transform a total of 215,000 square meters and is expected to deliver up to 3,000 new homes, 280,000 square meters of workspace, and community space in central-south London. The first new town center in London in 50 years would become the UK's most sustainable new urban hub after completion, expected in 2035.








































