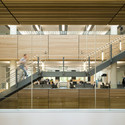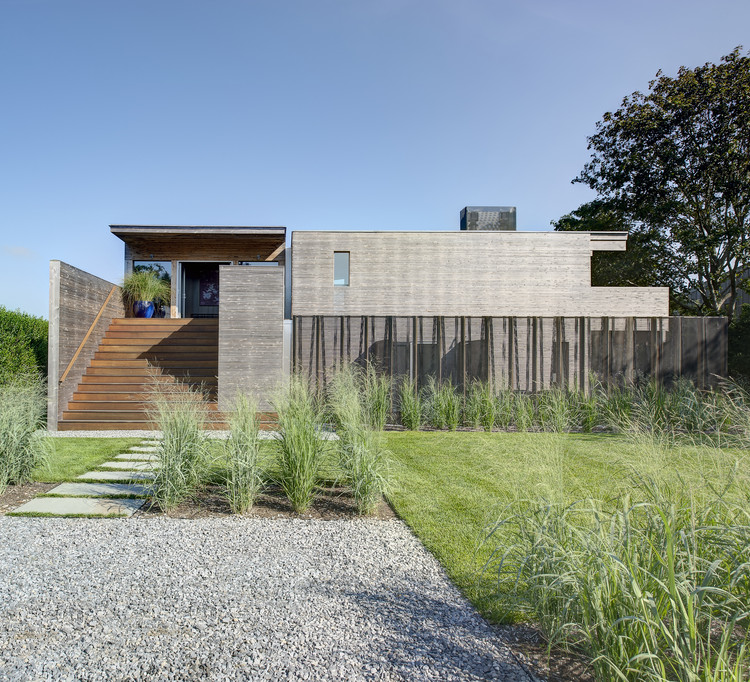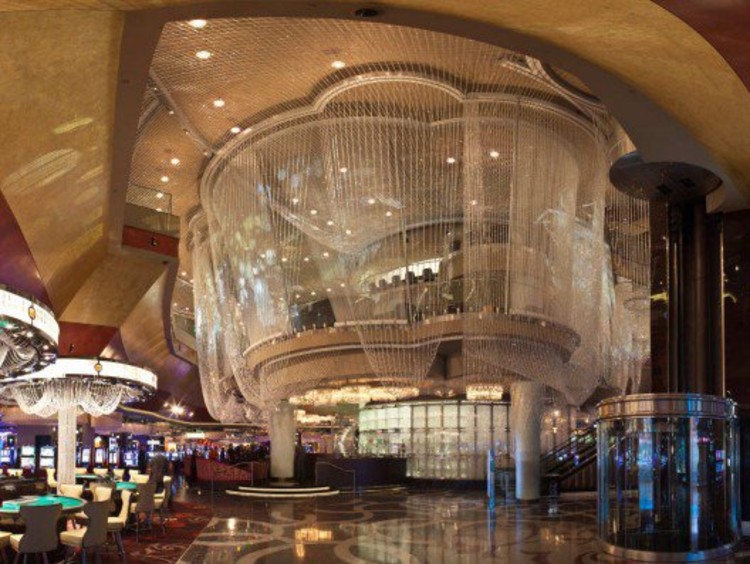
Design disciplines, like user experience (UX) design, have evolved to excel at devising experiences that make digital interfaces navigable. They accomplish this through a deep understanding of user needs and by mapping user journeys with meticulous attention to detail. The city represents a physical interface experienced by multiple users - residents, tourists, people of various ages and genders each experiencing it uniquely. In a time where digital interfaces are crafted for frictionless user experiences, why do many cities remain challenging to navigate?































.jpg?1444997246&format=webp&width=640&height=580)
.jpg?1444997295)
.jpg?1444997271)
.jpg?1444997219)

.jpg?1444997246)
























