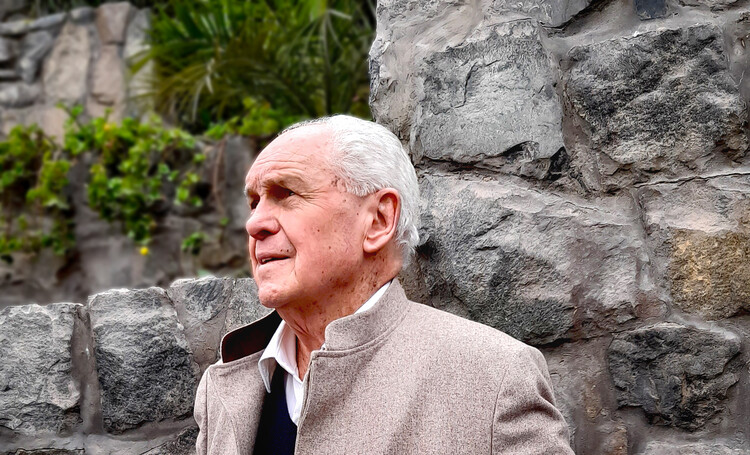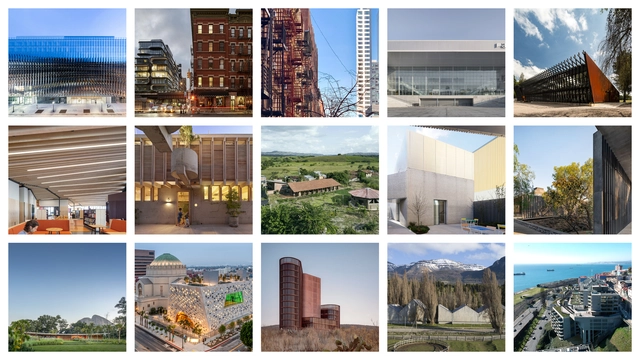
Roberto Burle Marx is often celebrated as a pioneering figure in landscape architecture, particularly for his innovative approach to integrating nature within urban environments. His work, characterized by a deep respect for native flora and a commitment to ecological balance, offers valuable lessons for contemporary landscape architects. At a time when climate change and biodiversity loss are pressing global concerns, revisiting Burle Marx's principles provides insight into creating urban spaces that are not only functional and aesthetically pleasing but also resilient and sustainable.
From the 1930s to the 1990s, Burle Marx's work anticipated many of today's concerns about sustainability and urban well-being. Long before terms like "sustainable design" or "green infrastructure" became commonplace, Burle Marx was already advocating for the use of native plants, recognizing their role in creating self-sustaining ecosystems that required minimal intervention. His projects often transformed neglected urban areas into vibrant, ecologically balanced spaces that not only improved the environment but also enhanced the quality of life for city dwellers.










































.jpg?1654104044&format=webp&width=640&height=580)

.jpg?1654104708)
.jpg?1654104468)
.jpg?1654104406)
.jpg?1654104044)
.jpg?1653955037&format=webp&width=640&height=580)

.jpg?1653955060)


.jpg?1653955037)































