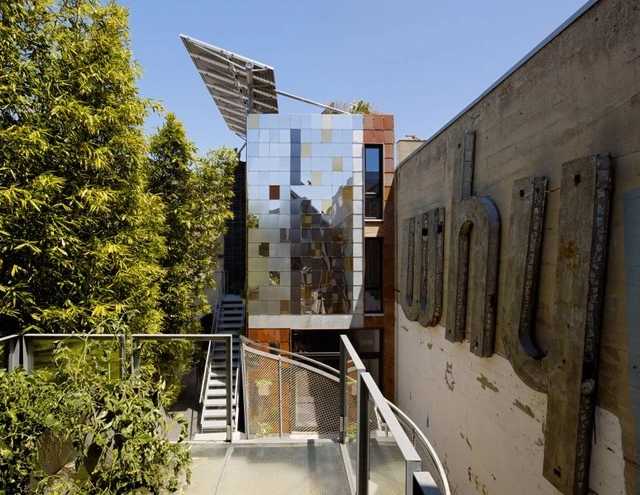
-
Architects: Schwartz and Architecture
- Area: 390 ft²
- Year: 2022
-
Manufacturers: Baldwin, Duro, Fleetwood , Herman Miller
If you want to make the best of your experience on our site, sign-up.

If you want to make the best of your experience on our site, sign-up.




Few places have embraced sustainable design practices like California. Experiencing dramatic droughts, wildfires and environmental issues, the state has started to create new policies and initiatives to promote environmentally-conscious design solutions. From eco-districts and water management strategies to net-zero building projects, the Golden State is making strides to reshape its future. Forming long-term visions and procedures through the lens of physical resource consumption, California is working to better integrate its economic development plans with sustainable building methods.








