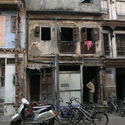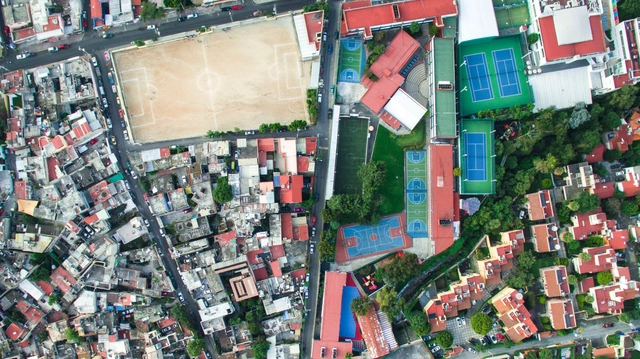
Every year, over a thousand people complete the 2,192-mile (3528-kilometer) Appalachian Trail between Springer Mountain in Georgia and Mount Katahdin in Maine. Millions more follow the trail for a shorter stretch by spending time at the countless overlooks, walking along the wooded ridges, or meandering through the small town centers, making this network one of the world's most visited and widely recognized trail corridors. However, the proposal for this expansive trail corridor, originally entered in a 1921 Journal of the American Institute of Architects article by Benton MacKaye, was far from a mere recreational outdoor amenity. This "project in regional planning" was a radical critique of the industrializing modernity that sharpened the divide between expanding cities of the Eastern coast and waning towns of the Appalachian mountains.






























































