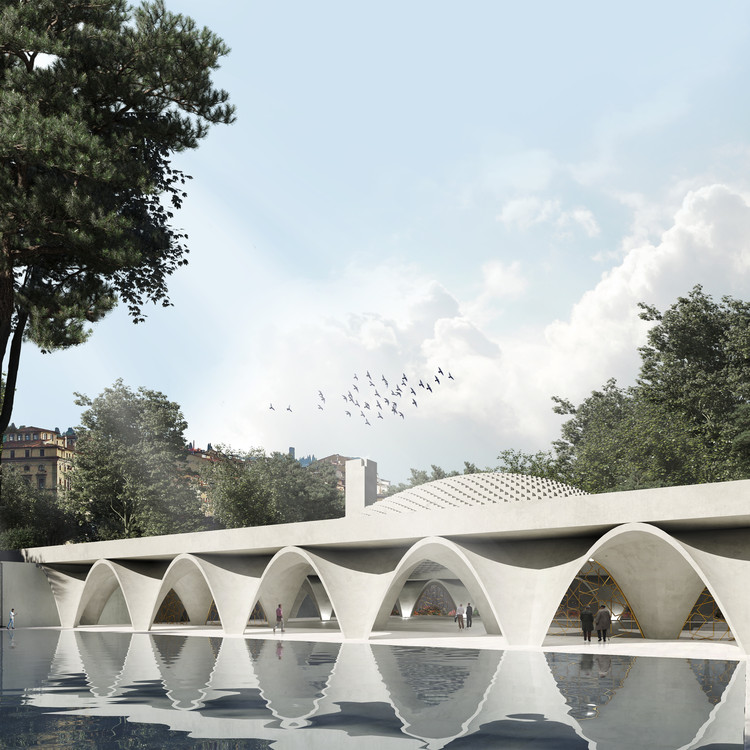
MVRDV has partnered with KLABU, a social enterprise based in Amsterdam, to design a modular, multi-functional clubhouse aimed at supporting refugees. This collaboration, which began in 2022, is founded on the belief that sports can play a pivotal role in helping individuals rebuild their lives, fostering joy, pride, and hope. KLABU's initiative involves constructing clubhouses within refugee camps, settlements, and urban areas, where they serve as community hubs offering access to sports equipment, activities, and connectivity through Wi-Fi and TV broadcasts.































