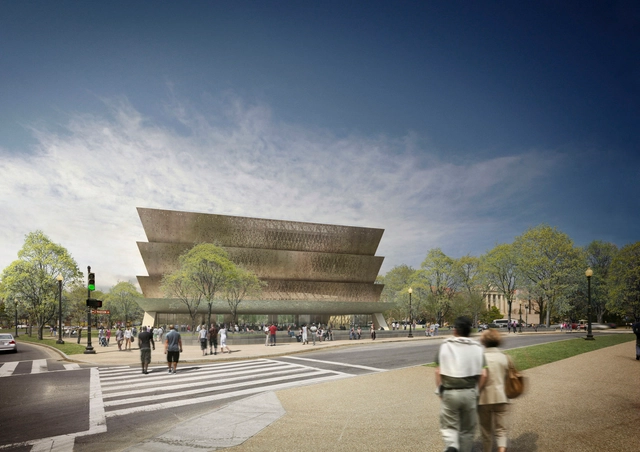
Historically, architecture has served as a canvas for artistic expression. Building elements have been adorned with relief-carved garlands, inscriptions, fresco murals, portrait busts, and classicizing figurative sculptures, all of which emphasize the unique and intentional nature of each component. However, the industrialization of the 19th century brought about a shift in ideals, that stripped architectural components of their decorative elements. Instead, it preferenced the search for beauty in standardization and the economic accessibility provided by mass-produced building elements.
But is there room for artistry within mass production? Can artists be involved in the industrial-making processes of building elements? And how can new technology facilitate artistic mass customization of building components? These questions prompt us to consider the potential for expression, communication, and reflection in the craft of building elements in both interior and exterior spaces.










































