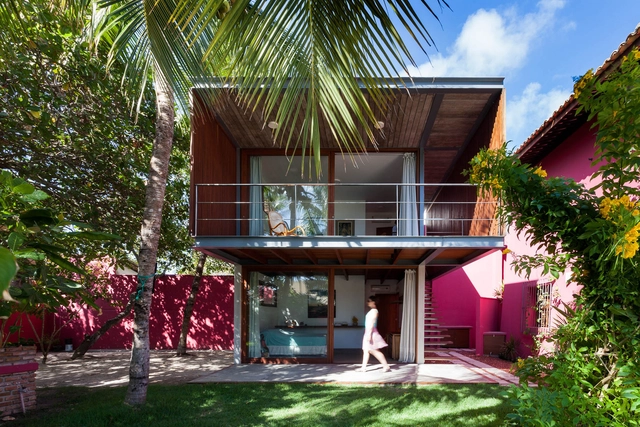
When designing spaces with reduced dimensions, adopting an efficient configuration and distribution is crucial for the user experience and the smooth development of activities and tasks to be carried out. In the case of bars and restaurants, numerous architecture and interior design professionals strive daily to meet the needs of clients, employees, and employers, considering everything from necessary installations and technologies to services, atmospheres, and furniture suitable for the type of gastronomy to be consumed.








.jpg?1654617049&format=webp&width=640&height=580)



















