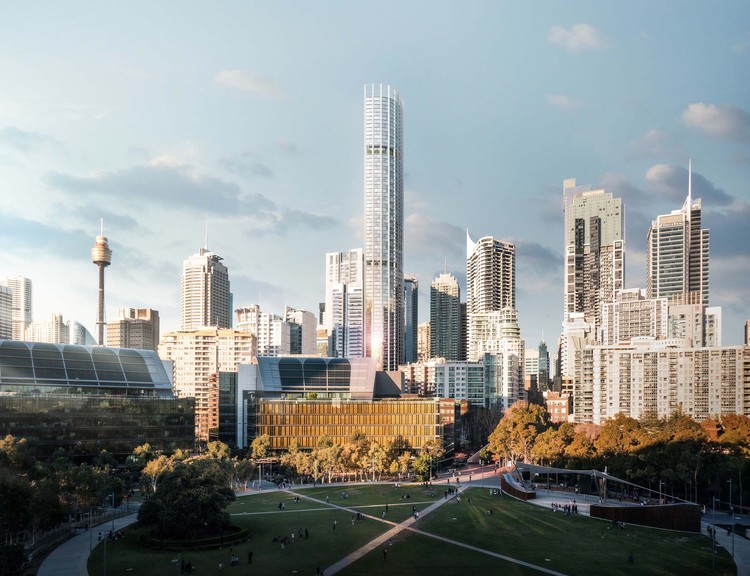
Work has begun on Foster + Partners' 200-meter-high Suhewan Skyscraper in Shanghai. Designed as part of a larger regeneration plan, the 42 story tower will be built for property development company China Resources Land. The first office tower in the residential district, the project is part of a larger move to make Shanghai a top financial and technology center by 2020. Designed as a landmark development in the Suhewan East Urban Complex, the skyscraper will open up to views of Pudong, Bund and the Huangpu River.



































































.jpg?1531410846&format=webp&width=640&height=580)
.jpg?1531410888)

.jpg?1531410936)
.jpg?1531409203)
.jpg?1531410846)
