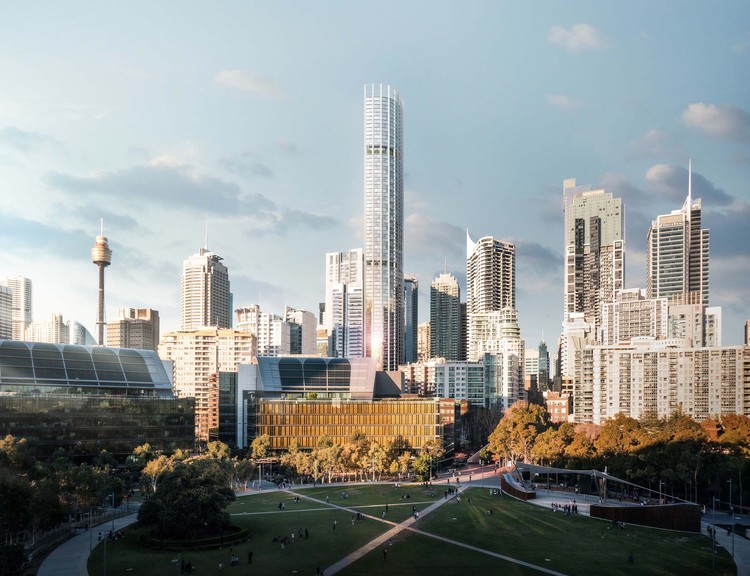
A beautifully delicate design by ingenhoven architects, in cooperation with architectus, has bested series of internationally acclaimed architects to design Sydney’s tallest residential tower at 505-523 George Street. The 79-storey skyscraper will reach 270m, and include several uses, ranging from high-quality living and retail to hotel and leisure. The designers hope the tower will be “a profoundly visible landmark standing for an economical, environmental and socially sustainable, future-oriented development”.

Location plays a significant role in the project's design; its site in Sydney's central business districtdictated the need for an “undisturbed view to the outside.” The single skin facade enables these views while shading devices maximize the daylighting effects and generate interest along the building’s profile. The balconies utilize glass windshields and are naturally ventilated, creating the perfect conditions for a winter garden.

Pure materials are the focus of the designer’s material palette, using regional architecture as a touchstone. Consequently, the building features sand-colored fair-faced concrete, sand-colored precast concrete elements, low-iron glazing and anodized aluminium for the façade, mirror-finished stainless-steel cladding, recycled timber for terrace decks and venetian blinds.

Ingenhoven and architectus pay special attention to the environmental impact and energy usage, leaving no stone unturned in their pursuit for an environmentally conscious product. Using sustainable and durable local materials will lead to a “drastically shorter” transport time, reduced energy usage and minimal maintenance, while the facade itself is designed to maximize the effects of daylighting within the tower. Sections of the facade are angled, acting as hybrid solar collector on the sunny north facade, while the south facade operates in tandem with “intelligent cooling systems”.

While ingenhoven architects have extensive experience with regards large scale projects and sustainable schemes, they also have an existing relationship with their Australian collaboators architectus, with whom they built Australia’s first ‘green’ high-rise. “We are looking forward to working with the team at ingenhoven again on another significant Sydney project” said Ray Brown, Managing Director at architectus. “Our collaboration on 1 Bligh Street was very successful and we aim to emulate the same quality and success with 505 George Street.”
Now we have combined our expertise once again by designing a tower which will be highly integrated in the existing surroundings and offer a great public domain. This urban approach is based on the philosophy of a well-connected public and conceives of the tower as being a ‘friendly neighbour’. The combination of different uses and the timeless design of the building are integral parts of an environmentally sustainable approach but also expression of a deep understanding of the project goals.
- Christoph Ingenhoven, owner and founder of ingenhoven architects


Other similar projects by ingenhoven architects include Toranomon Hills Project in Tokyo, the Breeze Tower in Osaka, and the Marina One in Singapore.
News via ingenhoven architects.
Architects
Team
Christoph Ingenhoven, Martin Reuter, Wenwen Zhang, Kenta Mabuchi, Risa Kagami, Peter Pistorius, Zakiah Supahat, Soichi Kadokawa, Philip H. Wilck, Anette BüsingLocal Architect
architectusStructural Design
EnstructFacade Design
DS-Plan and ArupLandscape Design
Turf DesignArea
66000.0 m2Project Year
2018Architects
















