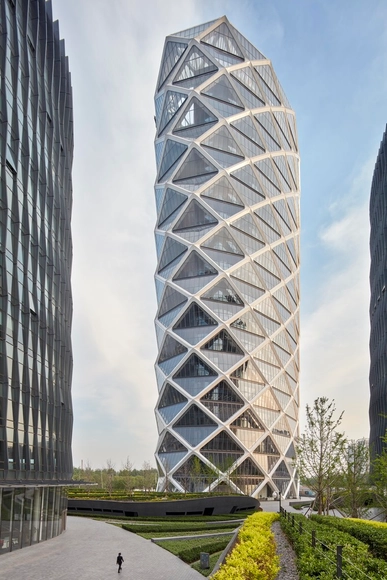.jpg?1544768630)
Either as singular outcroppings or as part of a bustling center, skyscrapers are neck-craning icons across major city centers in the world. A modern trope of extreme success and wealth, the skyscraper has become an architectural symbol for vibrant urban hubs and commercial powerhouses dominating cities like New York, Dubai, and Singapore.
While skyscrapers are omnipresent, 2018 introduced new approaches, technologies, and locations to the high-rise typology. From variations in materiality to form, designs for towers have started to address aspects beyond simply efficiency and height, proposing new ways for the repetitive form to bring unique qualities to city skylines. Below, a few examples of proposals and trends from 2018 that showcase the innovative ideas at work:
























.jpg?1465573576)



















.jpg?1427129017)















