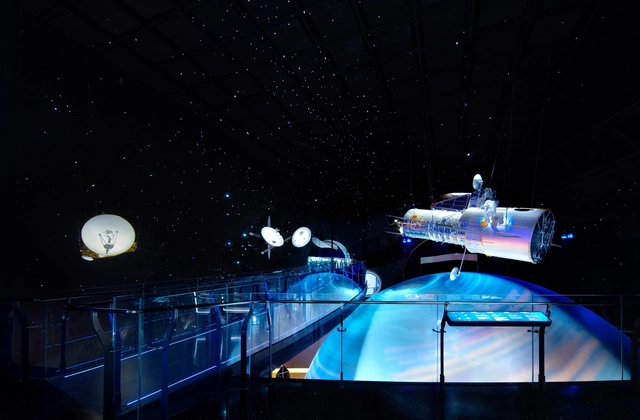
Skidmore, Owings & Merrill (SOM) and Egypt-based Raafat Miller Consulting (RMC) have been selected by OSL for Entertainment Projects to reimagine the visitor experience at one of the Seven Wonders of the World, the historic Pyramids and the Sphinx of Giza, Egypt. SOM will serve as lead designer of the project's concept, design, and masterplan, which will feature the transformation of the existing show facilities into a world-class visitor experience with a program that ensures environmental and preservation measures.





















































.jpg?1636652992)
.jpg?1636652975)
.jpg?1636652975)
.jpg?1636653008)








.jpg?1632905825&format=webp&width=640&height=580)
.jpg?1632905809)
.jpg?1632905848)

.jpg?1632905796)
.jpg?1632905825)


