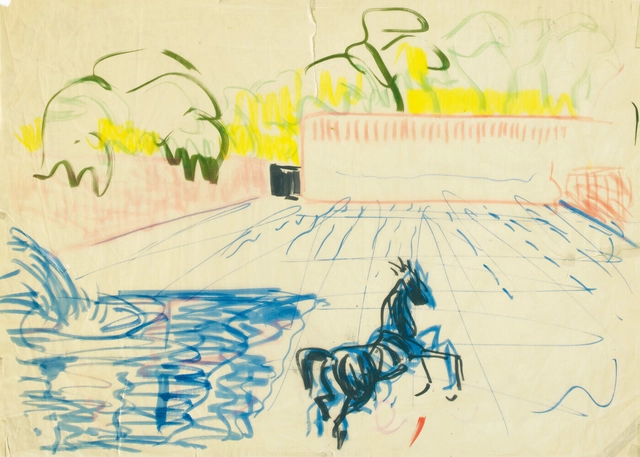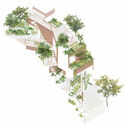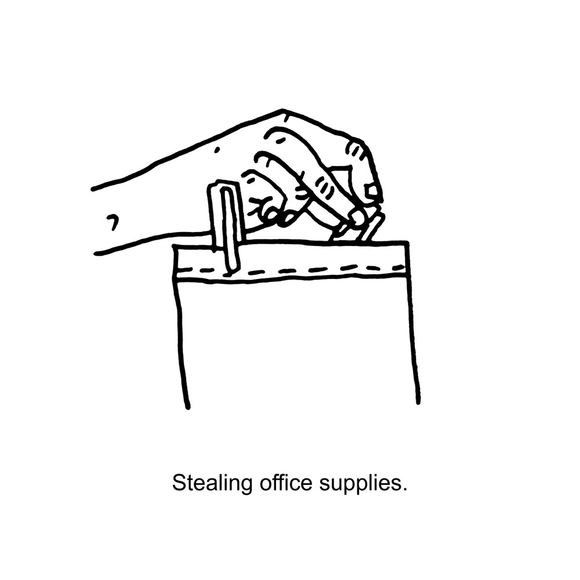
In architecture, the way we communicate our ideas is just as important as the spaces we design. But how can we convey these thoughts most effectively? While words hold influence, visuals are indispensable. Much like a musical score shapes a melody, drawings transform abstract concepts into tangible forms, acting as a shared language for architects and designers. They facilitate understanding and refinement of design concepts, especially in a digital era where precise graphic communication is essential to translate the experience of space. From this perspective, Architecture Candy explores architectural graphics to streamline and enhance visual communication within the fast-paced realm of architecture, which increasingly depends on advanced digital tools and workflows. The studio aims to be a go-to resource for elevating ideas with clarity, harnessing design and storytelling to narrate complex concepts through a minimalist style.































.jpg?1617889198)

























