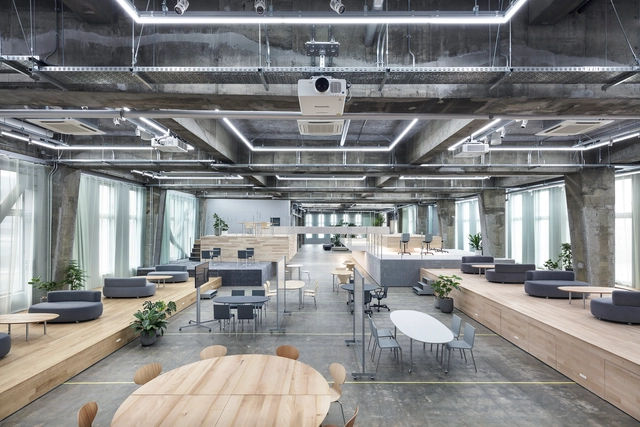ArchDaily
Shizuoka
Shizuoka: The Latest Architecture and News Follow Tag
December 13, 2024
https://www.archdaily.com/1024671/tsunami-evacuation-complex-terrasse-orange-toi-imai-laboratory-iis-u-tokyo-plus-nippon-koei-urban-space Miwa Negoro
July 17, 2023
https://www.archdaily.com/1004041/house-m-ayami-takada-architects Hana Abdel
June 20, 2023
https://www.archdaily.com/1002660/aqo-office-teki-design-plus-hybe-design-team Hana Abdel
April 18, 2023
https://www.archdaily.com/980178/pergola-house-in-shizuoka-takayuki-kuzushima-and-associates Hana Abdel
July 08, 2022
https://www.archdaily.com/984714/house-in-nishichiyoda-seiichi-yamada-and-associates Hana Abdel
December 03, 2021
© FOTOTECA + 14
Area
Area of this architecture project
Area:
145 m²
Year
Completion year of this architecture project
Year:
2021
Manufacturers
Brands with products used in this architecture project
Manufacturers: AutoDesk AEG Miele DN Lighting , FONTE TRADING , +8 Ikea , KIC , Lighting Crew , Panasonic , Rhino , Sanwa , Toto , Vola -8
https://www.archdaily.com/972825/castle-house-tezuka-architects Hana Abdel
July 01, 2021
https://www.archdaily.com/964229/a-house-in-shimoaojima-mizuno-architects Andreas Luco
April 16, 2020
https://www.archdaily.com/937595/codo-suzuyo-head-office-shuhei-goto-architects Andreas Luco
January 08, 2020
Courtesy of BIG - Bjarke Ingels Group
BIG unveiled its latest intervention, the Toyota Woven City , the company's first venture in Japan . Nestled at the foothills of Mt. Fuji , the project, in collaboration with Toyota Motor Corporation, is the world’s first urban incubator pushing forward the development and progress of mobility.
+ 15
https://www.archdaily.com/931468/big-designs-toyota-woven-city-the-worlds-first-urban-incubator Christele Harrouk
April 10, 2018
https://www.archdaily.com/891997/gre-square-house-suzuki-architects Daniel Tapia
January 25, 2018
https://www.archdaily.com/887686/renovation-in-shizuoka-shuhei-goto-architects Cristobal Rojas
January 27, 2017
https://www.archdaily.com/803813/court-house-koizumisekkei Cristobal Rojas
January 24, 2017
https://www.archdaily.com/803902/house-in-shimokawahara-koizumisekkei Sabrina Leiva
January 06, 2016
https://www.archdaily.com/779913/floating-house-shuhei-goto-architects Daniel Sánchez
June 02, 2015
https://www.archdaily.com/638083/nicoe-bus-stop-suppose-design-office Daniel Sánchez
July 01, 2012
https://www.archdaily.com/249211/izukougen-house-atelier-shinya-miura Javier Gaete
June 28, 2012
https://www.archdaily.com/248310/ant-house-ma-style-architects Nico Saieh
















