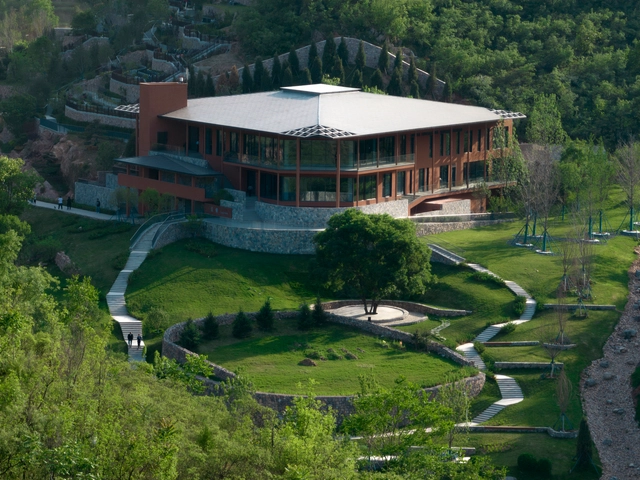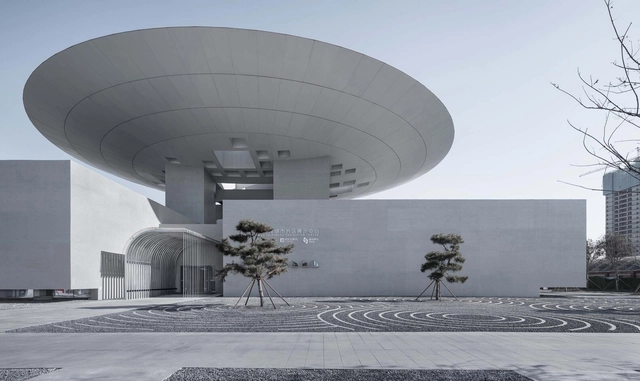
Ma Yansong/MAD Architects has unveiled their design for the Cloud 9 Sports Center, a 6,000-square-meter athletic complex in the city of Shijiazhuang, China. The venue is proposed to become the focal point of CBD's Central Park, marking the public space surrounded by residential, commercial, and recreational amenities. The center is designed to showcase a soft and fluid exterior to fit into its surroundings, mirroring the landscaped park while offering a range of facilities including a gym, indoor and outdoor tennis courts, and commercial spaces. The new sports center broke ground in March this year and is expected to be completed in 2025.

































