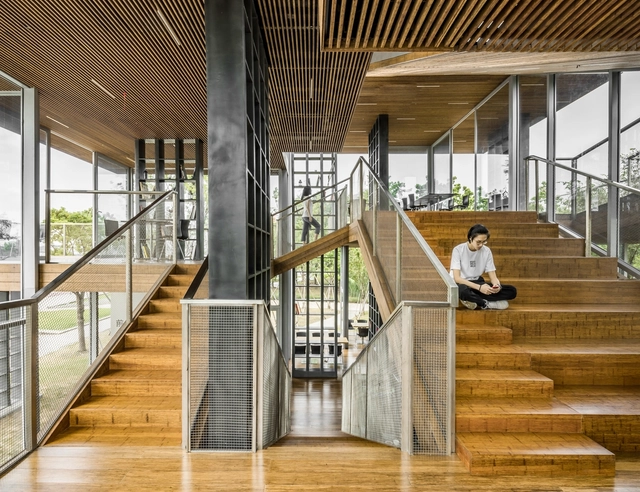-
ArchDaily
-
Shanghai
Shanghai: The Latest Architecture and News
https://www.archdaily.com/949811/practice-in-city-mur-mur-lab罗靖琳 - Jinglin Luo
https://www.archdaily.com/949222/baoshan-wte-exhibition-center-kokaistudios罗靖琳 - Jinglin Luo
https://www.archdaily.com/934905/tos-house-office-coastline舒岳康
https://www.archdaily.com/948685/21cake-baoshan-store-atelier-fcjzCollin Chen
https://www.archdaily.com/945238/hiding-house-wutopia-lab罗靖琳 - Jinglin Luo
https://www.archdaily.com/948688/chongming-cultural-activity-center-studio-ku-kan-naiCollin Chen
https://www.archdaily.com/948197/secret-garden-100-architectsCollin Chen
https://www.archdaily.com/948374/expansion-of-the-waterhouse-sunyatCollin Chen
https://www.archdaily.com/946414/basdban-dongqi-architectsCollin Chen
 Central stair. Image © Shan Liang
Central stair. Image © Shan Liang-
- Area:
350 m²
-
Year:
2016
https://www.archdaily.com/885791/not-ready-lattice-book-house-scenic-architecture-office罗靖琳 - Jinglin Luo
https://www.archdaily.com/947071/with21-boutique-hotel-jupiter-and-mars罗靖琳
https://www.archdaily.com/946930/zhangrun-office-buildings-scenic-architecture-officeCollin Chen
https://www.archdaily.com/794302/veranda-in-shanghai-ppas-plus-tf-architecture-office杨奡 - YANG Ao
https://www.archdaily.com/946974/atour-s-hotel-behive-architects罗靖琳 - Jinglin Luo
https://www.archdaily.com/910265/rainbow-arches-energy-salon-shanghai-flagship-store-be-hive-building-and-environment-design舒岳康 - SHU Yuekang
https://www.archdaily.com/945960/xinzhao-garden-july-cooperative-company罗靖琳 - Jinglin Luo
https://www.archdaily.com/945805/ash-gallery-tjad-original-design-studioCollin Chen
https://www.archdaily.com/944923/international-cooperative-education-building-of-usst-le-architects罗靖琳 - Jinglin Luo








.jpg?1598346721&format=webp&width=640&height=580)







