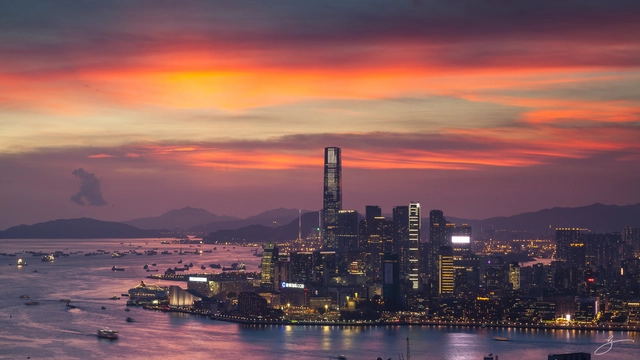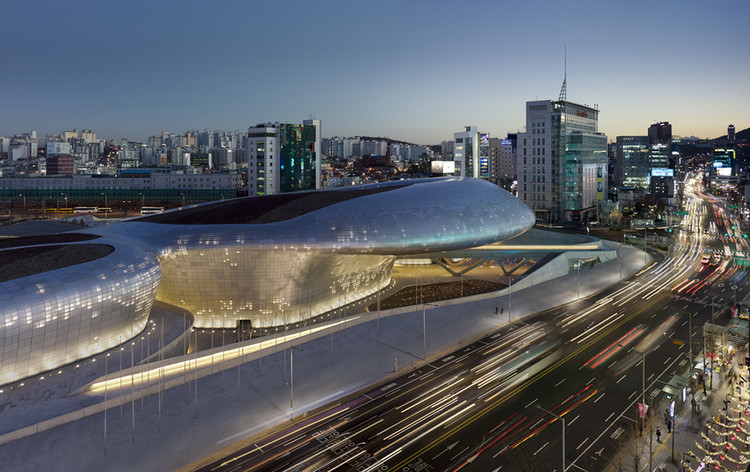
South Korean Haeahn Architecture, in collaboration with New-York-based H Architecture, has won a competition to design the Smart Work Center and Press Center at the historic site of the National Assembly Complex in Yeoido, which is the largest island in the Han River in Seoul.
The 23,750-square-meter building will be flexible in its uses and support "legislative functions of the National Assembly." Overall it will “house five distinctive programs: a press center with a briefing room alongside a small broadcast facility with a workplace for reporters; a highly-equipped smart work center which serves as a remote workplace for commuting officers and Ministers for the government; supplementary office spaces; underground parking; and welfare facilities which will include a restaurant, a banquet hall, and a retail component that will be accessible to both government workers and the general public.”



.jpg?1438388067&format=webp&width=640&height=580)
.jpg?1438387233)
.jpg?1438387361)
.jpg?1438386944)
.jpg?1438387398)
.jpg?1438388067)

























_MVRDV.jpg?1431531417&format=webp&width=640&height=580)
_MVRDV.jpg?1431531505)
_MVRDV.jpg?1431531436)
_MVRDV.jpg?1431531462)
_MVRDV.jpg?1431531598)
_MVRDV.jpg?1431531417)
















































