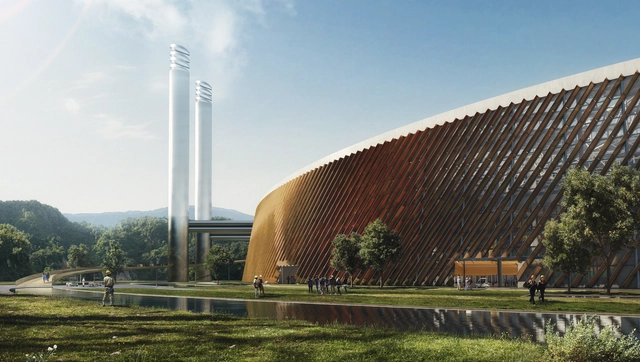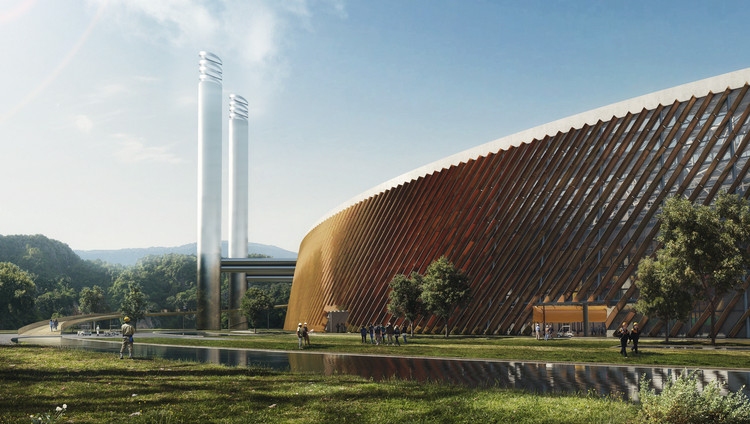
In architectural design, materials convey narratives, shaping how spaces are perceived and experienced. Weathering steel, often known by its genericized trademark name, Corten steel, stands out for its ability to evolve, transforming into a medium that tells its own story. It represents a group of steel alloys that form a stable external layer of rust that replaces the need for paint to protect the steel while allowing it to develop in time. Its weathered patina serves as more than a functional shield; it becomes an aesthetic language, a testament to the interplay between architecture and nature. This ever-changing surface bridges the ephemeral and the enduring, offering architects a material that grows richer with age.















































































