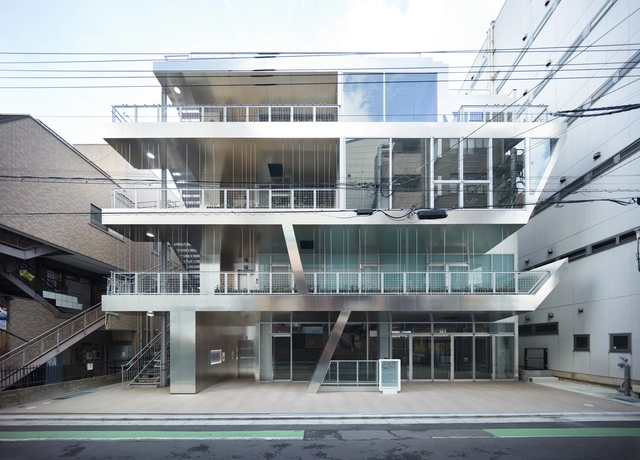
This month's architecture news spotlights a global wave of adaptive reuse, large-scale infrastructure, and public realm transformation. From airport expansions to museum reconfigurations, architects worldwide are rethinking how civic spaces serve communities in the 21st century. Notable developments include Sasaki, SLA, and MVVA being shortlisted to reimagine Toronto's Downsview Airport into a pedestrian-oriented public corridor, and HOK's 2.8 million-square-foot expansion of Dulles International Airport to accommodate future growth while honoring Saarinen's original vision. In Melbourne, Fraser & Partners received planning approval for a heritage-led redevelopment of the Boiler House precinct, while COLL-BARREU ARQUITECTOS completed a subtle reconfiguration of public access at Madrid's Reina Sofía Museum. Finally, in Canada, Knight Architects revealed the "Motion" design for the Alexandra Bridge replacement, an arching structure shaped by ecological references and inclusive public space. Read on for the latest updates shaping architecture today.

























































































