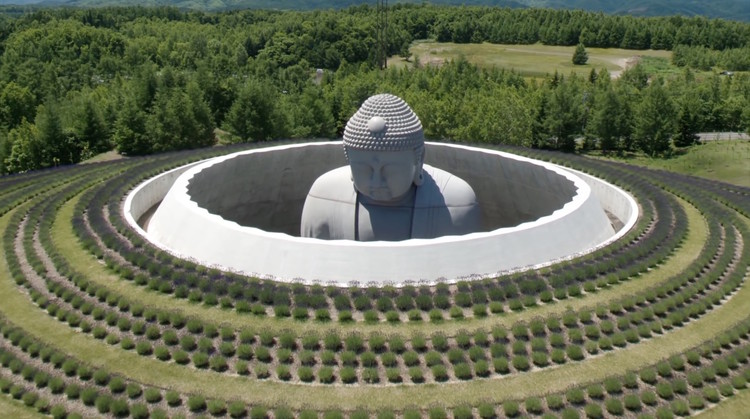
Sapporo: The Latest Architecture and News
Hokkaido University of Science Buildings DEF / TAISEI DESIGN Planners Architects & Engineers

-
Architects: TAISEI DESIGN Planners Architects & Engineers
- Area: 16490 m²
- Year: 2021
-
Manufacturers: Fujisash Co.,Ltd, SANKO PRECON SYSTEM Co.,Ltd.
-
Professionals: TOMITA LIGHTING DESIGN OFFICE, Taisei Corporation
360° House / YUUA
Infinite Landscape Pavilion / Ryo Yamada

-
Architects: Ryo Yamada
- Area: 28 m²
- Year: 2022
DESCENTE BLANC Sapporo Store / Schemata Architects

-
Architects: Schemata Architects
- Area: 54 m²
- Year: 2020
-
Manufacturers: ENDO Lighting Corporation
Office M / takaomi yoshimoto + associates

-
Architects: takaomi yoshimoto + associates
- Area: 42 m²
- Year: 2020
-
Manufacturers: Vectorworks, ADVAN, JPMA
The R wall in Fukui / Yoshichika Takagi + associates

-
Architects: Yoshichika Takagi + associates
- Year: 2020
Makomanai Church, United Church of Christ in Japan / Atelier BNK

-
Architects: Atelier BNK
- Area: 384 m²
- Year: 2014
-
Professionals: Urban Structural Engineers
Kasho Gyoen Hotel / Hiramoto Design Studio
House in Shinkawa / Yoshichika Takagi
Tadao Ando Envelops Giant Buddha Statue in Lavender-Planted Hill Temple

Pritzker Prize-winning architect Tadao Ando has designed a monumental lavender-covered temple enveloping a giant statue of Buddha at the Makomanai Takino Cemetery in the northern Japanese city of Sapporo.
Rokkatei Makomanai Hall / Furuichi and Associates
OH8 Office / takaomi yoshimoto + associates

-
Architects: takaomi yoshimoto + associates
- Year: 2015
Spiral House / Keikichi Yamauchi architects and associates

-
Architects: Keikichi Yamauchi architects and associates
- Area: 103 m²
- Year: 2011
Nakanosawa Project / Ryo Yamada
Ryo Yamada's Installation Connects Garden Goers to the Sky

Ryo Yamada's "Air Garden" installation is a passage, but not in the traditional sense of the word. It's not a passage that connects one point to another, since the walkway does not lead to a tangible destination, but rather a passage that connects an enclosed garden to the vastness of the open sky. The artist believes everyone shares a common desire for the sky, which represents freedom and equality. Read on after the break for more information, images and a video.
Case / Jun Igarashi Architects

-
Architects: Jun Igarashi Architects
- Area: 81 m²
- Year: 2012
-
Professionals: Daisuke Hasegawa & Partners, Oooka Industry




































































--It_is_possible_to_add_tree_houses_inside_this_home_utilizing_the_pillars_and_beams._encourage_resident's_activity.jpg?1426726855&format=webp&width=640&height=580)




--It_is_possible_to_add_tree_houses_inside_this_home_utilizing_the_pillars_and_beams._encourage_resident's_activity.jpg?1426726855)










