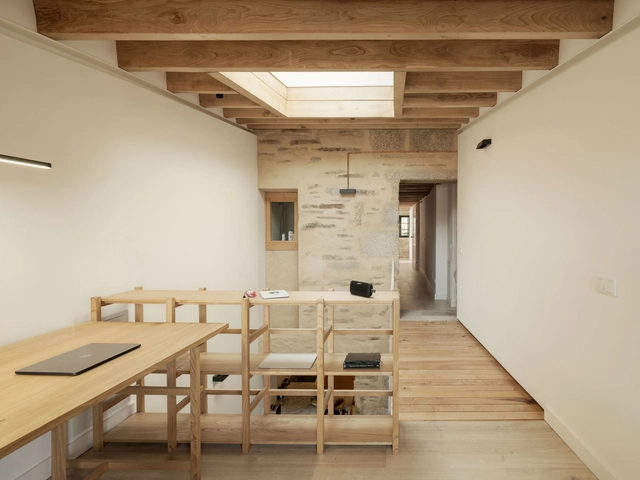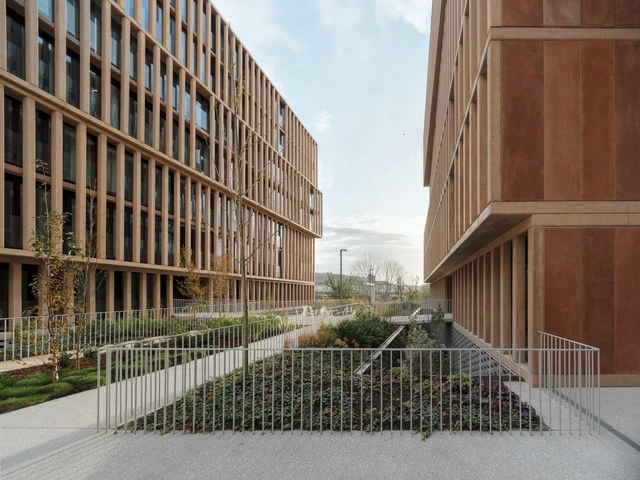
Santiago de Compostela: The Latest Architecture and News
Renovation of the Espellos Building Envelope / Díaz y Díaz Arquitectos

-
Architects: Díaz y Díaz Arquitectos
- Year: 2023
-
Manufacturers: Thermochip, Trinasolar
Camino de Santiago Trek French Arrival Ramp / CREUSeCARRASCO Arquitectos
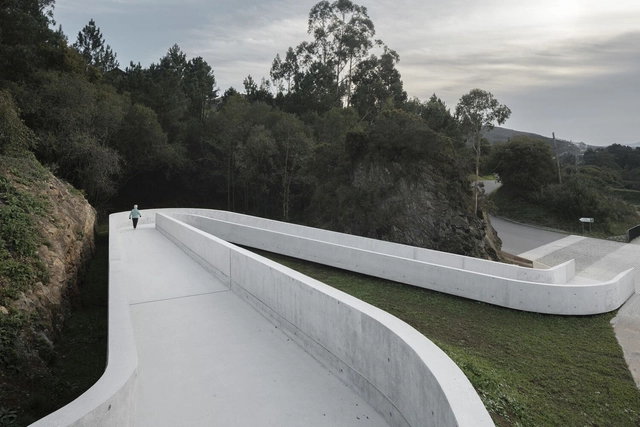
-
Architects: CREUSeCARRASCO Arquitectos
- Area: 333 m²
- Year: 2020
-
Manufacturers: iGuzzini, Granichan
-
Professionals: Manuel Moure / David Pardiña PROYFE
Santiago de Compostela Bus Station / IDOM
House Between Party Walls / Ansede Quintáns, arquitectos

-
Architects: Ansede Quintáns, arquitectos
- Area: 180 m²
- Year: 2020
-
Manufacturers: Cielo, Mutina, Rebordelo, Segundo Rey, SieroLam, +1
Transformation of Offices Into Four Apartments / Ansede Quintáns, arquitectos

-
Architects: Ansede Quintáns, arquitectos
- Area: 400 m²
- Year: 2020
-
Manufacturers: Technal, Galparquet, MARAZZI, Segundo Rey
High-Speed Station, Pedestrian Walkway and Clara Campoamor Square / Estudio Herreros
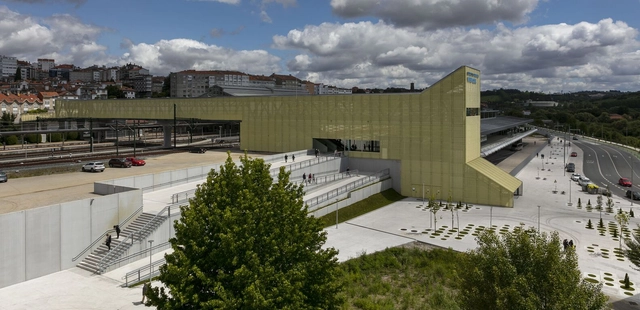
-
Architects: Estudio Herreros
- Area: 379428 ft²
- Year: 2021
-
Professionals: Prointec, BACBCG, Berga & González
Alvaro Siza’s Galician Center of Contemporary Art Through the Lens of Fernando Guerra

The following photo set by Fernando Guerra focuses on the Galician Center of Contemporary Art, a project by Portuguese architect Álvaro Siza Vieira.
Located in the Spanish city of Santiago de Compostela, the Galician Center for Contemporary Art was developed in 1993. Its declared horizontality and respect for the surrounding buildings and the urban structure are configured in the most remarkable gestures of this project. The solid and austere volumes form the boundaries of the area to the streets, with subtractions that make it accessible. The center has several permanent and temporary exhibition rooms, auditorium, library, cafeteria and administrative rooms.
House Between-Lines / OLAestudio
White Elephants: Over-Budget, Unsuccessful, and Embarrassing Architecture Projects From Around the World

Not every piece of architecture can be an economic and social success. But there is one dreaded term reserved for only the mot wasteful of projects: "white elephants." The term comes from a story of the kings of Siam, now Thailand, who would reportedly gift sacred albino elephants to courtiers they didn't like. Refusing the gift from the king would have been unacceptable, but being sacred, these animals were forbidden from work, leading the courtier to financial ruin—a fact the kings knew all too well.
Of course, in architecture the term "white elephant" is used frequently to disparage certain projects, and whether a project is deserving of such infamy is usually a matter of perspective. Often eyesores or reminders of poorly spent funds, these projects refuse to be forgotten despite few wanting to remember them. Dotted around the world and across history, they all have the same thing in common: although they may (or may not) have once looked good on paper, they probably should have just stayed on paper.
Cultural Catalyst / ARROKABE Arquitectos
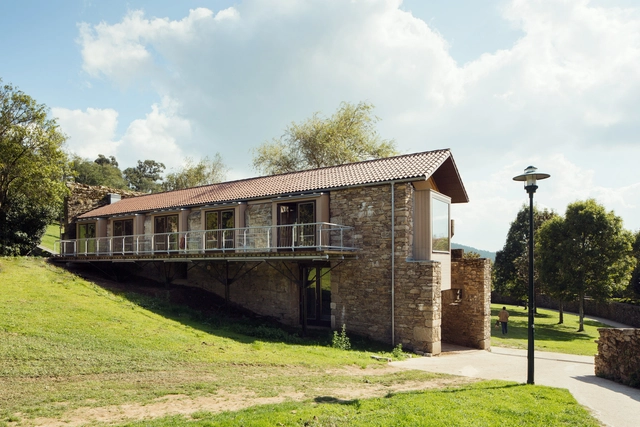
-
Architects: ARROKABE Arquitectos
- Year: 2015
Caramoniña Allotments / Abalo Alonso arquitectos

- Area: 2650 m²
- Year: 2015
-
Professionals: Copcisa, Gaia Enxeñería, Xeotec
Casa do Medio / ARROKABE Arquitectos
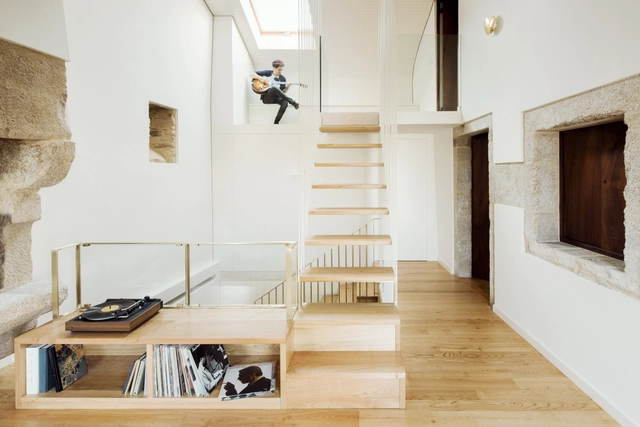
-
Architects: ARROKABE Arquitectos
- Area: 444 m²
- Year: 2015
-
Manufacturers: FAKRO
Proyecto Hombre / Elsa Urquijo Arquitectos

-
Architects: Elsa Urquijo Arquitectos
- Area: 2996 m²
- Year: 2012







