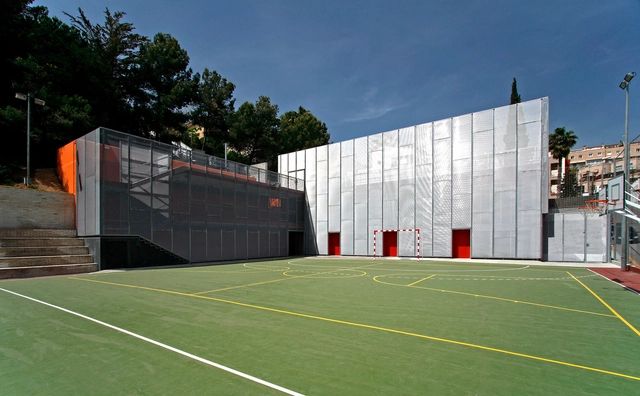
-
Architects: Bonell+Dòriga
- Year: 2019



Walden 7 is a project implementing some of Ricardo Bofill's earliest ambitions and addressing most of the problems of modern city life. It is located on the same lot as Taller de Arquitectura, based in the refurbished ruins of an old cement factory. The housing structure benefits from Bofill's earlier research and the idea of providing public spaces and gardens for residents to enjoy an enhanced quality of living.


.jpg?1413948419&format=webp&width=640&height=580)