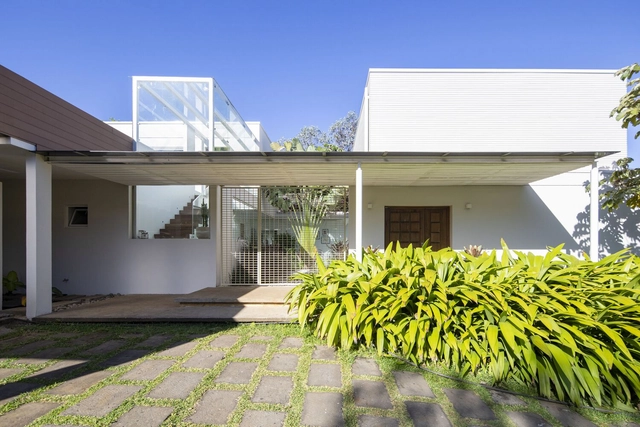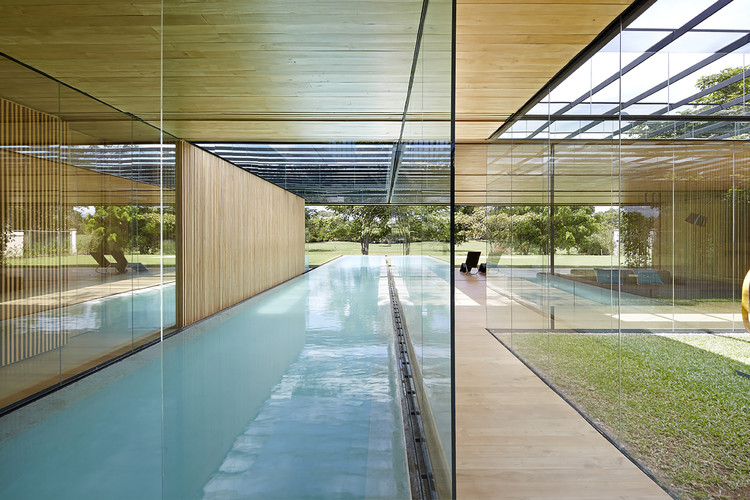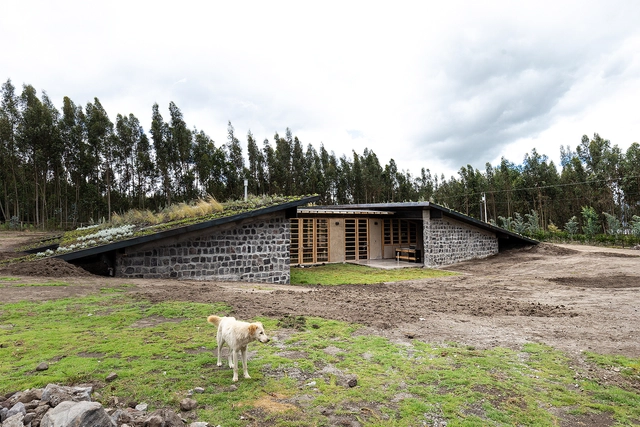
San José: The Latest Architecture and News
Heavenly Highlands / Casalvolone Arquitectura

-
Architects: Casalvolone Arquitectura
- Area: 150 m²
- Year: 2021
-
Manufacturers: Mosaicos San Antonio, Plycem
AD I 28 House / KMA. Katia Marten Arquitectos

-
Architects: KMA. Katia Marten Arquitectos
- Area: 255 m²
- Year: 2022
-
Manufacturers: Dekora, Franz Viegener, Kasa Koncept, Livistona, Lube, +2
Cities from US and Europe Seek to Ban Fossil Fuels in New Buildings

Boston is the latest city to announce a city-wide plan that, if passed, would eliminate the use of fossil fuels in new constructions and major renovation projects. This measure expands upon the commitment to enact climate action and make Boston a Green New Deal city. Other US cities like New York, Los Angeles, San Jose, Seattle, and Berkeley have all imposed similar measures in recent years. Seven European cities - Bilbao, Bratislava, Dublin, Munich, Rotterdam, Vienna, and Winterthur - have also developed a project to phase out fossil fuel from urban heating and cooling.
Gardenia Apartments / Studio Saxe

-
Architects: Studio Saxe
- Area: 5544 m²
- Year: 2021
-
Professionals: Prodeyco, Sotela Alfaro LTD, CIEM, Saxe Landscape
Piedmont Hills High School Science and Life Skills Complex / LPA

-
Architects: LPA
- Area: 16500 m²
- Year: 2018
-
Manufacturers: C.H.I. Overhead Doors, Carrier, James Hardie, Kawneer, Morin Corp., +1
-
Professionals: Charles M. Salter
Google Gets Approval for Downtown West Campus Designed by SITELAB Urban Studio

The City Council of San Jose recently approved Google’s “Downtown West” mixed-use corporate campus, an 80-acre net-zero environment, also set to feature the largest multimodal transit hub on the west coast. A departure from the tech campuses of Silicon Valley, the masterplan designed by San Francisco-based SITELAB urban studio is envisioned as an integrated part of the urban environment, an extension of Downtown San Jose open to the local community.
SMAR Architecture Studio Wins International Competition to Design Silicon Valley Landmark

SMAR Architecture Studio has won the Urban Confluence competition to envision a new landmark for Silicon Valley. The Breeze of Innovation project is a forest of kinetic rods swaying in the wind creating a mesmerizing visual effect.
Carazo Architecture Office / Carazo Arquitectura

-
Architects: Carazo Arquitectura
- Area: 457 m²
- Year: 2019
CROX Designs Futuristic Vertical Park for San Jose

Design practice CROX has designed a conceptual vertical park for San Jose, California. Dubbed the San Jose Ring, the landmark project takes on a circular shape inspired by architect Lin Congran's idea of unity and historical continuity. As the team outlines, the project aims to reconnect people and nature through a huge loop, emphasizing connection through a combination of sculpture, architecture and park space.
CDK GLOBAL Offices / modulus

-
Architects: modulus
- Area: 76000 ft²
- Year: 2020
-
Professionals: Universal Structural Engineers
Google Releases 80-Acre "Downtown West" Campus Plan for San Jose

Google has released new details of a sprawling, 80-acre plan to transform downtown San Jose, California. Designed to be a corporate campus, the "Downtown West" development will emphasize public open space and parkland. Google intends to make the area feel less like a traditional corporate development by incorporating office space, housing, retail and other uses within a new urban neighborhood framework.
The Pavilion / Feldman Architecture
.jpg?1590717641&format=webp&width=640&height=580)
-
Architects: Feldman Architecture
- Year: 2018
-
Manufacturers: AutoDesk, BoConcept, Subzero/Wolf, CastConnex, Cerno, +5
-
Professionals: TS Civil Engineering, Arterra Landscape Architects, FTF Engineering, Groza Construction
KPF Breaks Ground on an Innovative Office Complex in San Jose, California

Kohn Pedersen Fox Associates (KPF) has just announced the groundbreaking of Platform 16, an office campus in Downtown San Jose, California. Comprising three-buildings, the 1,200,000-square-foot project is an innovative complex that favors indoor and outdoor connections.
INOUT House / Joan Puigcorbé

-
Architects: Joan Puigcorbé
- Area: 651 m²
- Year: 2015
-
Professionals: MKBstudio
Patios House / Rama Estudio
Qalma Building / Carazo Arquitectura

-
Architects: Carazo Arquitectura
- Area: 9280 m²
- Year: 2019






























































.jpg?1590717324)
.jpg?1590717516)
(1).jpg?1590717454)
.jpg?1590717544)
.jpg?1590717641)




















