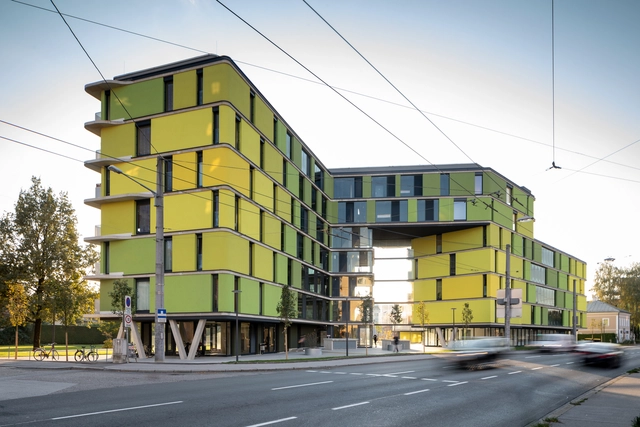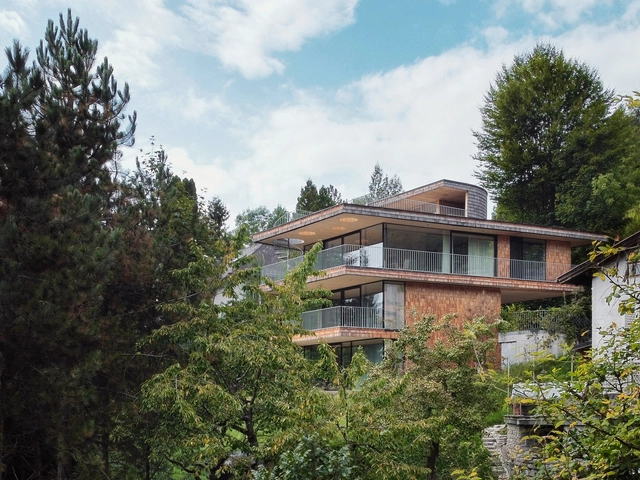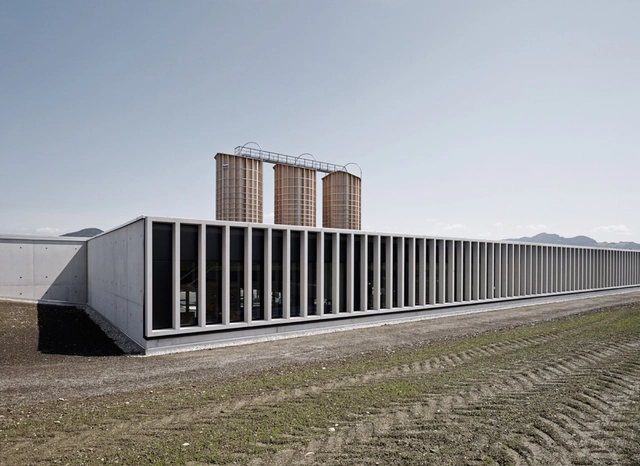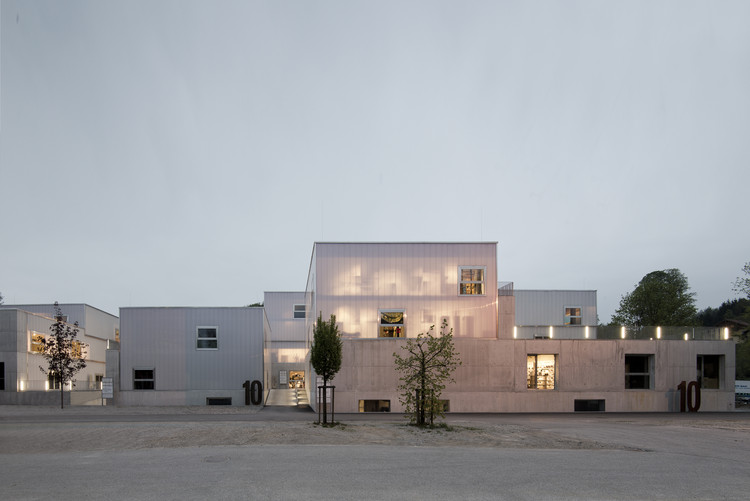
-
Architects: Berger Parkkinen + Architects
- Area: 3877 m²
- Year: 2025



Salzburg, Austria, set along the Salzach River, is a city where history and architecture merge seamlessly. Dominated by the imposing M Castle, its historic core reflects a rich Baroque heritage. Landmarks like the Salzburg Cathedral, crafted by Santino Solari, and the elegant Leopoldskron Palace showcase a past marked by grandeur and cultural influence. Visitors can trace centuries of architectural evolution through the city's streets, from medieval strongholds to Baroque splendor, all within a UNESCO World Heritage site. Each winter, this setting hosts the Salzburg Christmas Market, recognized as one of the oldest Advent markets in Europe, with roots tracing back to a 15th-century "Tandlmarkt."
Yet, Salzburg is also a city of contrasts. Modern architecture has made its mark, blending harmoniously with its historic backdrop. Modern projects like Stadt Park Lehen and Paracelsus Bad & Kurhaus showcase contemporary design, while the Institute of Pharmacy and Gusswerk Extension add a fresh touch to the city's urban fabric. This balance between the old and the new defines Salzburg, where each architectural layer contributes to the city's dynamic, evolving story.

Christian_Richters_1.jpg?1579286886&format=webp&width=640&height=580)





.jpg?1470107473&format=webp&width=640&height=580)


.jpg?1373427142)
Have you ever dreamed of customizing you own house and transforming it into… maybe an indoor skatepark? In collaboration with Redbull, that’s exactly what Philipp Schuster did in an old house in Slazburg, Austria. It’s an inspiring DIY project with a good deal of concrete bags and a few hard working friends. You can watch the construction process video after the break.