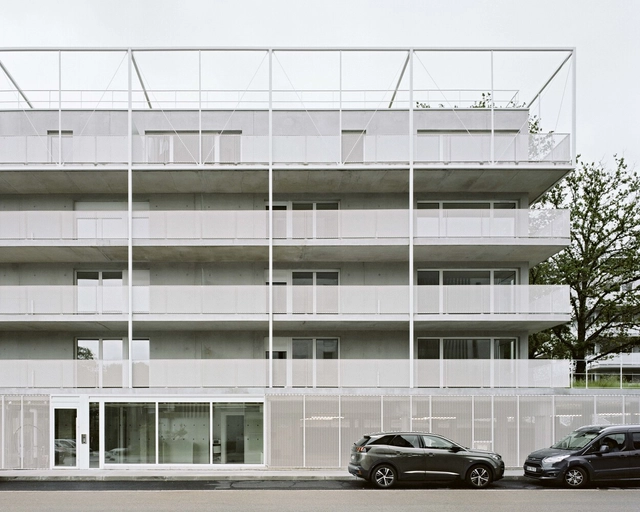-
ArchDaily
-
Saint-Herblain
Saint-Herblain: The Latest Architecture and News
https://www.archdaily.com/1008420/bash-residence-phd-architectesHadir Al Koshta
https://www.archdaily.com/977150/espace-126-community-center-and-school-studio-02-architectesAndreas Luco
 © Collectif Vous
© Collectif Vous



 + 18
+ 18
-
- Area:
25 m²
-
Year:
2020
-
Manufacturers: Atkar, AutoCAD, Bamstone, Briggs, Corian, +9Dulux, LOCKER GROUP, Laminex, Ontera, Robert McNeel & Associates, Silent Gliss, Tarkett, Tint Design, Woven Image-9
https://www.archdaily.com/948835/lrvo-house-extension-vous-architecture-and-designPilar Caballero
https://www.archdaily.com/928626/les-prairies-de-maxime-residential-building-a-lta-architectes-urbanistesPilar Caballero
https://www.archdaily.com/801078/45-bbc-housing-a-ltaSabrina Leiva
https://www.archdaily.com/781399/organic-vegetables-transformation-plant-mabire-reichKaren Valenzuela
https://www.archdaily.com/617215/anne-de-bretagne-secondary-school-philippe-gazeauCristian Aguilar
https://www.archdaily.com/427354/pradenn-housing-block-architectesDaniel Sánchez
https://www.archdaily.com/314611/pole-services-barre-lambot-architectesJonathan Alarcón
https://www.archdaily.com/87065/school-of-arts-tetrarc-architectsNico Saieh







