
Saint-Denis: The Latest Architecture and News
Aquatics Centre Paris / VenhoevenCS + Ateliers 2/3/4/

-
Architects: Ateliers 2/3/4/, VenhoevenCS
- Area: 20000 m²
- Year: 2024
-
Manufacturers: AGROB BUCHTAL, Stora Enso, Myrtha Pools, Dive Gym, Le Pavé, +2
-
Professionals: Bouygues Bâtiment Ile-de-France, SBP Schlaich Bergermann Partner GmbH, Inex, KATENE, Inddigo, +3
Dominique Perrault Reveals Athletes' Village for 2024 Paris Olympics

On Friday, July 26th, Paris began the long-awaited Olympic and Paralympic Games. Located in the city’s Seine-Saint-Denis district, Dominque Perrault Architecture designed the master plan for the Athletes Village. Featuring 2,400 housing units and 119,000 square meters of various activities, offices, and services, this master plan has become a significant portion of the legacy of the Paris Games.
VenhoevenCS and Ateliers 2/3/4/ Win Competition to Design the Aquatic Center for Paris 2024 Olympics
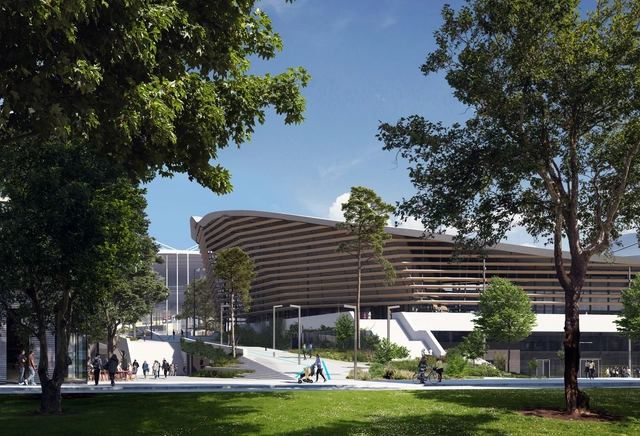
Dutch architectural office VenhoevenCS with its French partner Ateliers 2/3/4/ have won the competition to design the Aquatics Centre for the Olympics Games of 2024 in Paris. The innovative sports center, connected by a new pedestrian bridge to the existing “Stade de France”, will host competitions for water polo, diving, and synchronized swimming. It will also be transformed into a Boccia stadium during the Paralympics. Designed for multifunctional use, the only building to be built for the Games, will remain for the people in Saint-Denis, after the event.
Lycée La Plaine / Brenac & Gonzalez & Associés
Stefan_Tuchila_18_K1_0733.jpg?1596038406&format=webp&width=640&height=580)
-
Architects: Brenac & Gonzalez & Associés
- Area: 15500 m²
- Year: 2017
-
Manufacturers: batimet
-
Professionals: Énergie Zéro
Îlot Montjoie Mixed Used Complex / Vincent Lavergne Architecture Urbanisme + Atelier Novembre
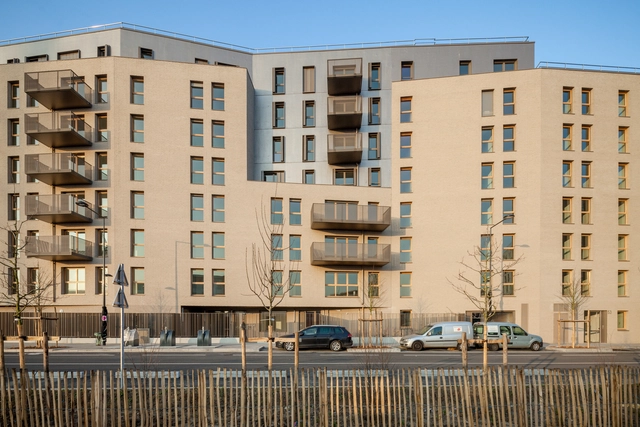
-
Architects: Atelier Novembre, Vincent Lavergne Architecture Urbanisme
- Area: 15500 m²
- Year: 2016
-
Manufacturers: AutoDesk, Wienerberger, METAL DEPLOYE, PRB, Trimble
-
Professionals: Agence Gautrand & associés, Atelier l’Epicerie, CET, META
Pulse Office Building & Restaurants / BFV ARCHITECTES

-
Architects: BFV ARCHITECTES
- Area: 29450 m²
- Year: 2019
-
Manufacturers: Stora Enso, Kompass, Laudescher, Mermet, Metra, +2
-
Professionals: Arcora, Artelia, AVLS, Barthes Bois
Néaucité Housing / Atelier Krauss Architecture
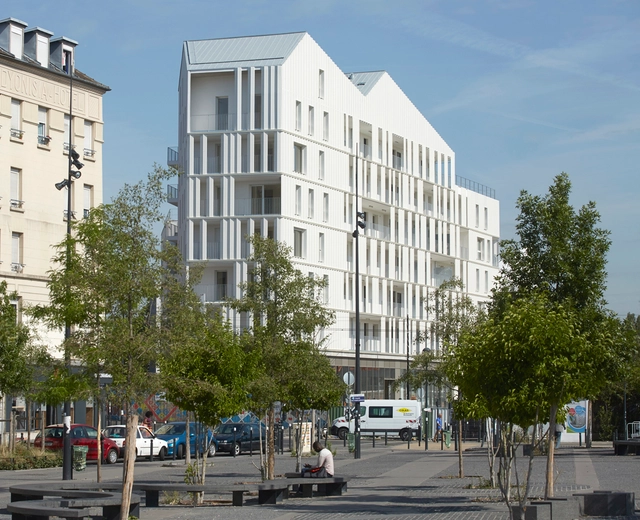
-
Architects: Atelier Krauss Architecture
- Area: 2930 m²
- Year: 2017
-
Manufacturers: Minco, TOLE ARTOIS, VMZINC
-
Professionals: Transfaire, FACEA
AD Classics: Royal Basilica of Saint-Denis / Abbot Suger

The origin of Gothic architecture, a style which defined Europe in the later Middle Ages, can be traced to a single abbey church in the northern suburbs of Paris. The Basilique royale de Saint-Denis (Royal Basilica of Saint-Denis), constructed on the site of an abbey and reliquary established in Carolingian (800-888 CE) times, was partially rebuilt under the administration of Abbot Suger in the early 12th Century; these additions—utilizing a variety of structural and stylistic techniques developed in the construction of Romanesque churches in the preceding centuries—would set medieval architecture on a new course that would carry it through the rest of the epoch.
La Cité Des Arts / L’Atelier Architectes

-
Architects: L’Atelier Architectes
- Area: 15000 m²
- Year: 2016
-
Professionals: Acoustique Vivié et Associés, Artelia, Changement à Vue, CIEA, Folléa-Gautier, +2
Maison D'education De La Legion D'honneur / Belus & Hénocq Architectes

-
Architects: Belus & Hénocq Architectes
- Area: 2065 m²
- Year: 2015
-
Manufacturers: Amkel, Etex Colombia, Interpane, Poralu, STABALUX, +3
-
Professionals: TECKICEA, Belus & Hénocq Architectes
Nursery and Primary School in Saint-Denis / Paul Le Quernec
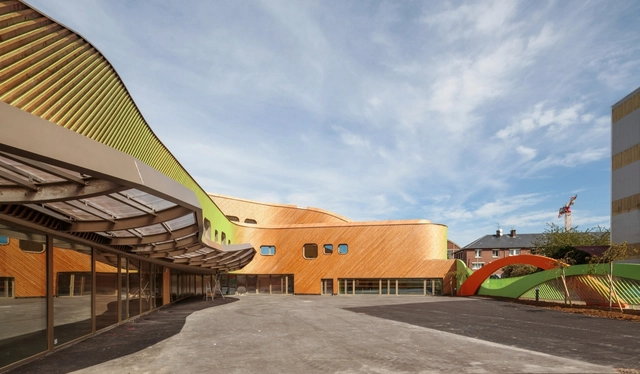
-
Architects: Paul Le Quernec
- Area: 4800 m²
- Year: 2015
Au Bon Coin / Ramdam Architectes
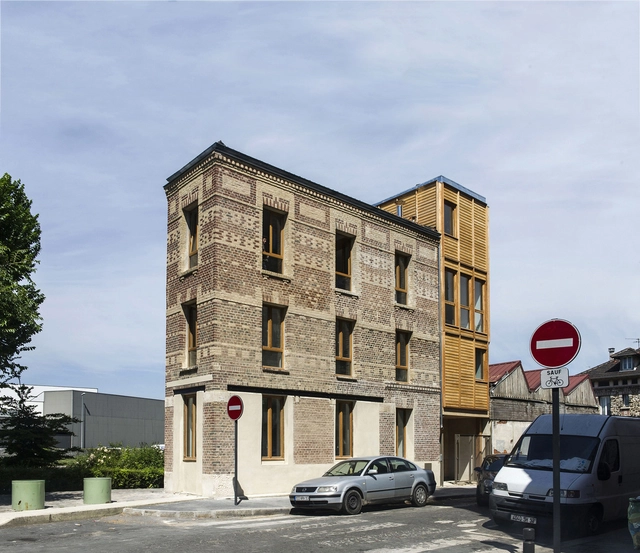
-
Architects: Ramdam Architectes
- Area: 201 m²
- Year: 2014
-
Professionals: Bureau Thermidor, IcTEC
Kengo Kuma Wins Competition to Design Metro Station in Paris

Kengo Kuma and Associates has won an international competition to design the new Saint-Denis Pleyel train station in France. Like Enric Miralles Benedetta Tagliabue and Elizabeth de Portzamparc, Kengo Kuma will design one of four stations that will be built as part of the ambitious Grand Paris Express (GPE) project which seeks to modernize the existing transport network and create an automatic metro that will connect new neighborhoods to Paris.
The winning project aims to serve as a multi-level extension of public space that will connect two districts currently separated by the large railway network of the Parisian North station.
Read on to learn more about Kengo Kuma’s winning proposal.
Wooden Housing Building / JTB.architecture

-
Architects: JTB.architecture
- Area: 936 m²
- Year: 2015
SFR Headquarters / Jean-Paul Viguier et Associés
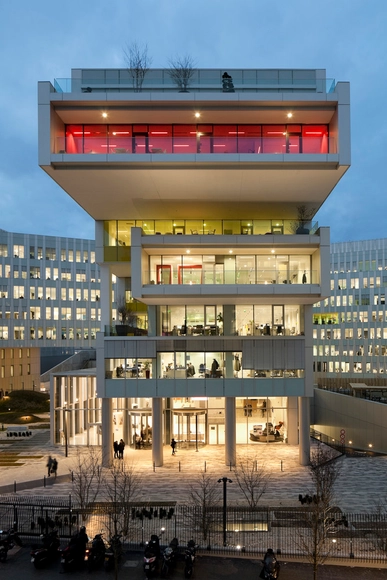
-
Architects: Jean-Paul Viguier et Associés
- Area: 135000 m²
- Year: 2013
-
Manufacturers: POHL
-
Professionals: EPP France, SETEC Bâtiment, Seul Soleil
High School Jean Lurçat / Mikou Studio

-
Architects: Mikou Studio
- Area: 12000 m²
- Year: 2013
-
Professionals: Arcora, CET Ingénierie




























Stefan_Tuchila_03_K1_0366.jpg?1596038141)
Stefan_Tuchila_58_K1_0881.jpg?1596039118)
Stefan_Tuchila_41_K1_0784.jpg?1596038725)
Stefan_Tuchila_36_K1_0662.jpg?1596038558)
Stefan_Tuchila_18_K1_0733.jpg?1596038406)






































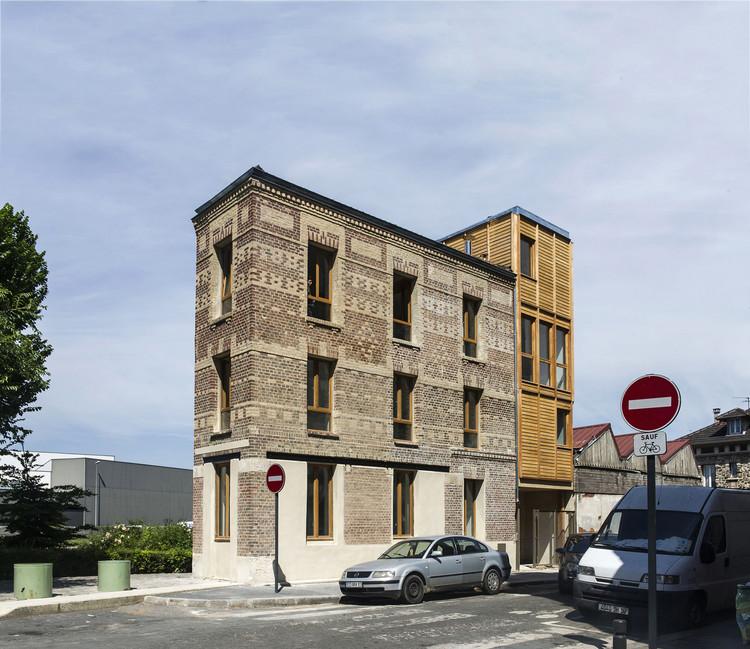










.jpg?1371005131)
.jpg?1371005178)
.jpg?1371005191)
