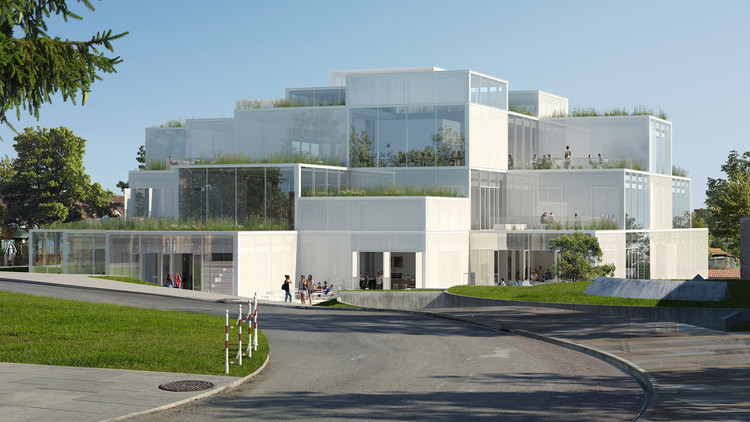
-
Architects: Tom Munz Architekt
- Area: 110 m²
- Year: 2020




Sou Fujimoto Architects has been selected as the winner of a competition to design the new HSG Learning Center at the University of St. Gallen in Switzerland.
Chosen from a shortlist of 8 teams, Sou Fujimoto Architects’ proposal “Open Grid – Choices of Tomorrow” received the highest marks across the following criteria: architecture and urban planning, innovation in concept execution, functionality, sustainability and economic efficiency. According to the competition jury, the project was notable for its “highly developed didactic concept, compatibility with the district, architectural ambition and affordability.”

Located on top of a plateau, which is abruptly ended by a sloped edge, the strong topographical element of the Riethüsli Primary School leads to a severe breaking point between the site and its surrounding context. Designed by MPP Architekten, the aim of the concept is to let the school act as an urban communicator. More images and architects’ description after the break.