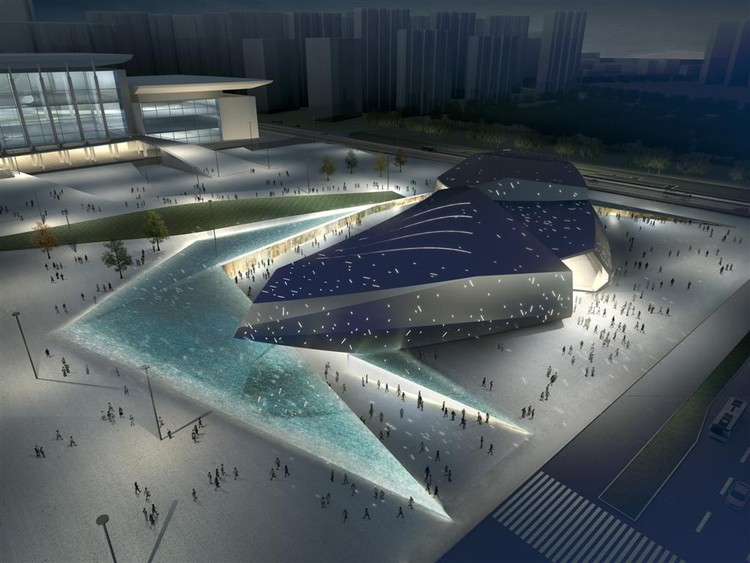
RTA-Office has released its first-prize winning proposal for the Wuhu Urban Planning Exhibition, Office, and Archive. The design stems from the idea of an “urban cultural container,” holding both knowledge and space, and extracts its sculptural form from the surrounding mountainous landscape.
Pushing for the Exhibition Hall to be a recognizable landmark, the design is largely driven by its surrounding context. The building as a whole derives its shape from the rocky faces of the nearby Yashan Mountain, giving it a strong sense of place. Similarly, the structure is divided into three distinct sections all grounded by a central public space, each informed by the same rocky inspiration. The cracks in the rocks’ surfaces are mirrored in the irregular entrances and windows carved into the building’s volumes.














