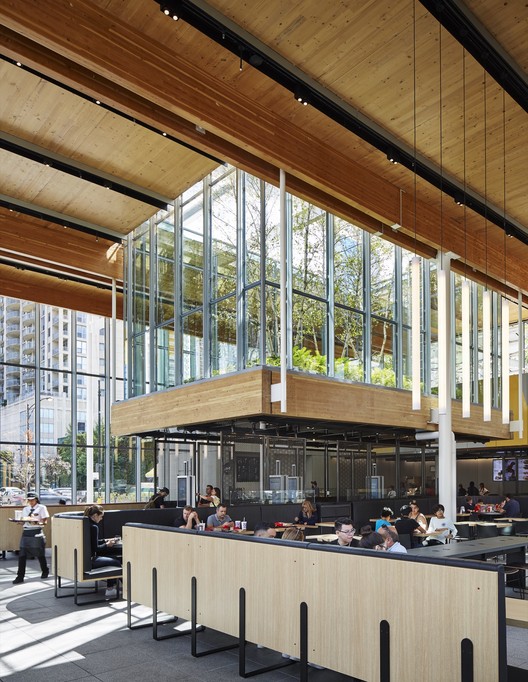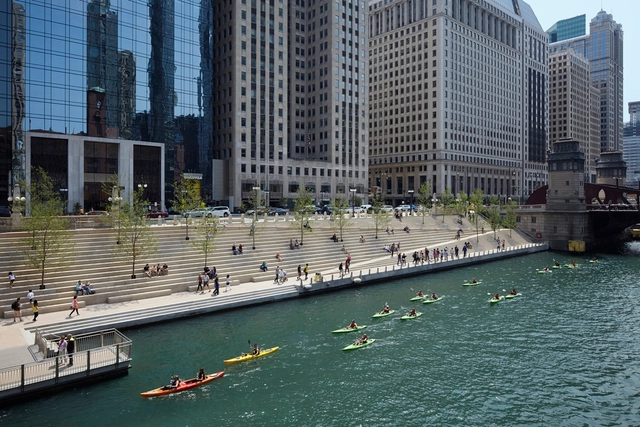
The City of Chicago has just unveiled the design for the first phase of the transformation of O’Hare International Airport. Designed by Skidmore, Ownings & Merrill (SOM), the terminal represents the largest concourse area expansion and revitalization in the airport’s 68-year history. Designed in collaboration with Ross Barney Architects, Juan Gabriel Moreno Architects, and Arup, “Satellite One” seeks to become a landmark in the state.















-Witten-Sabbatini.jpg?1555021900&format=webp&width=640&height=580)




-Witten-Sabbatini.jpg?1555021900)




















